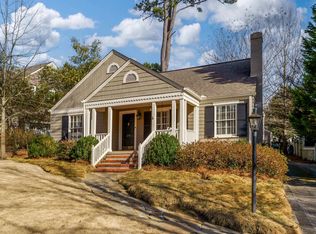Incredible 5 bedroom 4 and 1/2 bath home in highly sought after Colonial Hills neighborhood! This home is perfectly situated on a beautifully landscaped lot with a lush level front lawn, back patio and back yard perfect for entertaining and daily living! Clarendon road is a dream location within walking distance to schools, clubs, churches, Mountain Brook and Crestline Villages with an easy commute to Downtown and UAB. A welcoming foyer flanked by arches leading to dining room, living room and beautiful home office. Large, flowing living spaces that are well appointed with beautiful hardwood flooring, cove moldings and lots of natural light. Gorgeous bright kitchen with high end appliances, a mom desk, large pantry and fabulous cabinetry throughout. Large master suite with his and her closets. Tons of storage and extra living spaces on second and third floor! This home offers luxury, space, charm and convenience all in one, call today to take a tour!
This property is off market, which means it's not currently listed for sale or rent on Zillow. This may be different from what's available on other websites or public sources.
