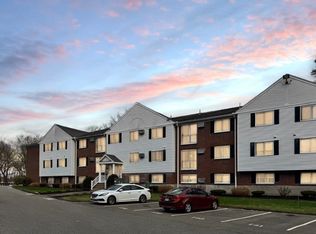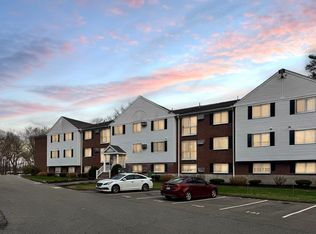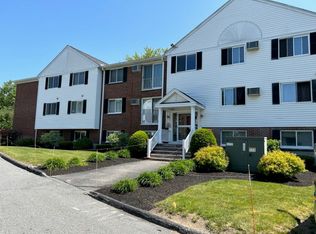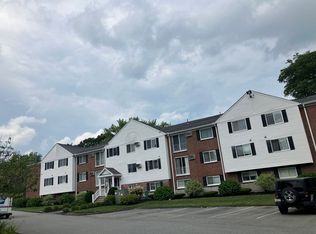Sold for $305,000
$305,000
25 Clarks Rd APT 307, Amesbury, MA 01913
2beds
915sqft
Condominium
Built in 1971
-- sqft lot
$307,100 Zestimate®
$333/sqft
$2,301 Estimated rent
Home value
$307,100
$283,000 - $335,000
$2,301/mo
Zestimate® history
Loading...
Owner options
Explore your selling options
What's special
Welcome to this bright and inviting top-floor condo, offering comfort, space, and a wonderfully convenient location. Great investment opportunity! With over 900 square feet of thoughtfully designed living, this charming home features a sun-filled open-concept living and dining area, a well-appointed kitchen with pantry, and two spacious bedrooms—including a primary suite with a generous walk-in closet. The full bath includes classic ceramic tile and a tub/shower combination. Residents enjoy the use of a beautifully maintained in-ground pool and cabana, perfect for relaxing on warm summer days. The building also offers common laundry, and immaculate shared spaces. Outside, you'll find deeded parking, manicured grounds, and a peaceful setting close to local shops, parks, walking trails, golf, and convenient highway access. Whether you're just starting out, downsizing, or seeking a low-maintenance lifestyle, this condo is a delightful place to call home in the heart of Amesbury.
Zillow last checked: 8 hours ago
Listing updated: November 06, 2025 at 11:26am
Listed by:
Lori Lacey 978-821-8769,
Lamacchia Realty, Inc. 603-791-4992
Bought with:
Glenn Thibodeau
RE/MAX 360
Source: MLS PIN,MLS#: 73427954
Facts & features
Interior
Bedrooms & bathrooms
- Bedrooms: 2
- Bathrooms: 1
- Full bathrooms: 1
Primary bedroom
- Features: Walk-In Closet(s), Flooring - Vinyl, Cable Hookup
- Area: 170
- Dimensions: 10 x 17
Bedroom 2
- Features: Closet, Flooring - Vinyl, Cable Hookup
- Level: First
- Area: 150
- Dimensions: 10 x 15
Primary bathroom
- Features: No
Bathroom 1
- Features: Bathroom - Full, Bathroom - Tiled With Tub, Flooring - Stone/Ceramic Tile
- Level: First
- Area: 56
- Dimensions: 7 x 8
Dining room
- Features: Flooring - Vinyl, Open Floorplan
- Level: First
- Area: 88
- Dimensions: 11 x 8
Kitchen
- Features: Flooring - Vinyl, Pantry
- Level: First
- Area: 72
- Dimensions: 9 x 8
Living room
- Features: Flooring - Vinyl, Cable Hookup, Open Floorplan
- Level: First
- Area: 198
- Dimensions: 11 x 18
Heating
- Baseboard, Natural Gas
Cooling
- Wall Unit(s)
Appliances
- Laundry: Common Area
Features
- Flooring: Tile, Vinyl
- Windows: Screens
- Basement: None
- Has fireplace: No
Interior area
- Total structure area: 915
- Total interior livable area: 915 sqft
- Finished area above ground: 915
Property
Parking
- Total spaces: 1
- Parking features: Off Street, Assigned, Deeded, Paved
- Uncovered spaces: 1
Accessibility
- Accessibility features: No
Features
- Entry location: Unit Placement(Upper)
- Exterior features: Screens, Rain Gutters
- Pool features: Association, In Ground
Details
- Parcel number: M:80 B:0151,3669589
- Zoning: R20
Construction
Type & style
- Home type: Condo
- Property subtype: Condominium
Materials
- Brick
- Roof: Shingle
Condition
- Year built: 1971
Utilities & green energy
- Electric: Circuit Breakers, 60 Amps/Less
- Sewer: Public Sewer
- Water: Public
Green energy
- Energy efficient items: Thermostat
Community & neighborhood
Community
- Community features: Public Transportation, Shopping, Park, Walk/Jog Trails, Golf, Highway Access, House of Worship, Public School
Location
- Region: Amesbury
HOA & financial
HOA
- HOA fee: $427 monthly
- Amenities included: Pool
- Services included: Gas, Water, Sewer, Insurance, Maintenance Structure, Maintenance Grounds, Snow Removal, Trash, Reserve Funds
Price history
| Date | Event | Price |
|---|---|---|
| 11/6/2025 | Sold | $305,000-2.9%$333/sqft |
Source: MLS PIN #73427954 Report a problem | ||
| 10/7/2025 | Contingent | $314,000$343/sqft |
Source: MLS PIN #73427954 Report a problem | ||
| 9/29/2025 | Price change | $314,000-1.6%$343/sqft |
Source: MLS PIN #73427954 Report a problem | ||
| 9/9/2025 | Listed for sale | $319,000+27.6%$349/sqft |
Source: MLS PIN #73427954 Report a problem | ||
| 7/28/2022 | Sold | $250,000+2%$273/sqft |
Source: MLS PIN #73007859 Report a problem | ||
Public tax history
| Year | Property taxes | Tax assessment |
|---|---|---|
| 2025 | $4,208 +12% | $275,000 +14.5% |
| 2024 | $3,757 +7.1% | $240,200 +11.9% |
| 2023 | $3,507 | $214,600 |
Find assessor info on the county website
Neighborhood: 01913
Nearby schools
GreatSchools rating
- 5/10Amesbury Middle SchoolGrades: 5-8Distance: 1.1 mi
- 6/10Amesbury High SchoolGrades: 9-12Distance: 1.8 mi
- 4/10Charles C Cashman ElementaryGrades: PK-4Distance: 2.3 mi
Get a cash offer in 3 minutes
Find out how much your home could sell for in as little as 3 minutes with a no-obligation cash offer.
Estimated market value$307,100
Get a cash offer in 3 minutes
Find out how much your home could sell for in as little as 3 minutes with a no-obligation cash offer.
Estimated market value
$307,100



