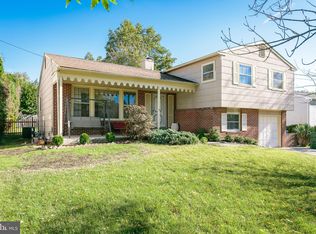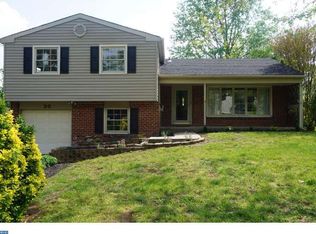Sold for $515,000
$515,000
25 Clemson Rd, Cherry Hill, NJ 08034
3beds
2,814sqft
Single Family Residence
Built in 1965
9,200 Square Feet Lot
$530,300 Zestimate®
$183/sqft
$4,122 Estimated rent
Home value
$530,300
$467,000 - $605,000
$4,122/mo
Zestimate® history
Loading...
Owner options
Explore your selling options
What's special
Welcome to this spacious and versatile 3-bedroom, 2.5-bathroom split-level home nestled in the desirable Brandywoods neighborhood of Cherry Hill West! Situated on just under a quarter-acre lot, this home offers a wonderful blend of space, comfort, and location. Step inside to find two expansive living areas—perfect for entertaining, relaxing, or creating a flexible layout to suit your lifestyle. Whether you’re hosting guests or enjoying a quiet night in, there’s plenty of room to spread out and make the space your own. At the back of the home, you’ll find a newer sunroom featuring sleek epoxy flooring, creating an ideal spot for morning coffee, reading, or simply taking in the view of the backyard. This bonus space adds even more functionality and natural light to the home. The upper level features three well-sized bedrooms, including a primary suite with its own private bathroom. The lower level offers additional living space and a convenient half bath—ideal for a home office, playroom, or cozy den. Located just 30 minutes from Philadelphia, and close to grocery stores, restaurants, shopping centers, and local businesses, this home is in a prime location for both commuters and those who love the convenience of nearby amenities. With a little imagination and a personal touch, this home is brimming with potential and ready to shine. Don’t miss this opportunity to own in one of Cherry Hill’s most established neighborhoods—Brandywoods!
Zillow last checked: 8 hours ago
Listing updated: July 22, 2025 at 07:02am
Listed by:
Lizzie Biddle 856-777-6137,
Weichert Realtors - Moorestown
Bought with:
Brian Ekelburg, RS365764
Keller Williams Realty - Moorestown
Source: Bright MLS,MLS#: NJCD2095618
Facts & features
Interior
Bedrooms & bathrooms
- Bedrooms: 3
- Bathrooms: 3
- Full bathrooms: 2
- 1/2 bathrooms: 1
- Main level bathrooms: 3
- Main level bedrooms: 3
Basement
- Area: 0
Heating
- Forced Air, Natural Gas
Cooling
- Central Air, Electric
Appliances
- Included: Gas Water Heater
Features
- Has basement: No
- Has fireplace: No
Interior area
- Total structure area: 2,814
- Total interior livable area: 2,814 sqft
- Finished area above ground: 2,814
- Finished area below ground: 0
Property
Parking
- Total spaces: 6
- Parking features: Garage Faces Front, Inside Entrance, Attached, Driveway, On Street
- Attached garage spaces: 2
- Uncovered spaces: 4
Accessibility
- Accessibility features: None
Features
- Levels: Multi/Split,Two
- Stories: 2
- Pool features: None
Lot
- Size: 9,200 sqft
- Dimensions: 80.00 x 115.00
Details
- Additional structures: Above Grade, Below Grade
- Parcel number: 0900338 2400028
- Zoning: RESIDENTIAL
- Special conditions: Standard
Construction
Type & style
- Home type: SingleFamily
- Property subtype: Single Family Residence
Materials
- Aluminum Siding
- Foundation: Other
Condition
- New construction: No
- Year built: 1965
Utilities & green energy
- Sewer: Public Sewer
- Water: Public
Community & neighborhood
Location
- Region: Cherry Hill
- Subdivision: Brandywoods
- Municipality: CHERRY HILL TWP
Other
Other facts
- Listing agreement: Exclusive Right To Sell
- Listing terms: Cash,Conventional,FHA,VA Loan
- Ownership: Fee Simple
Price history
| Date | Event | Price |
|---|---|---|
| 7/21/2025 | Sold | $515,000+3%$183/sqft |
Source: | ||
| 7/3/2025 | Pending sale | $499,999$178/sqft |
Source: | ||
| 6/19/2025 | Listed for sale | $499,999+733.3%$178/sqft |
Source: | ||
| 3/15/2025 | Listing removed | $3,800$1/sqft |
Source: Zillow Rentals Report a problem | ||
| 2/26/2025 | Listed for rent | $3,800+8.6%$1/sqft |
Source: Zillow Rentals Report a problem | ||
Public tax history
| Year | Property taxes | Tax assessment |
|---|---|---|
| 2025 | $9,909 +5.2% | $227,900 |
| 2024 | $9,419 +0.1% | $227,900 +1.8% |
| 2023 | $9,408 +2.8% | $223,900 |
Find assessor info on the county website
Neighborhood: Cherry Hill Mall
Nearby schools
GreatSchools rating
- 5/10Thomas Paine Elementary SchoolGrades: K-5Distance: 0.3 mi
- 4/10John A Carusi Middle SchoolGrades: 6-8Distance: 0.6 mi
- 5/10Cherry Hill High-West High SchoolGrades: 9-12Distance: 1.7 mi
Schools provided by the listing agent
- District: Cherry Hill Township Public Schools
Source: Bright MLS. This data may not be complete. We recommend contacting the local school district to confirm school assignments for this home.
Get a cash offer in 3 minutes
Find out how much your home could sell for in as little as 3 minutes with a no-obligation cash offer.
Estimated market value$530,300
Get a cash offer in 3 minutes
Find out how much your home could sell for in as little as 3 minutes with a no-obligation cash offer.
Estimated market value
$530,300

