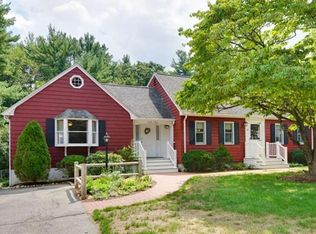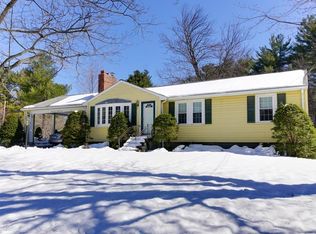One owner 42'x25' Ranch that has been lovingly maintained in a wonderful family neighborhood convenient to all Burlington amenities including public trans, Lahey, the mall, 3rd ave and the district plus a short drive to rtes 3, 95 & 93 yet nestled on a quiet side street. This spacious 3 bed 2 bath is larger than most Ranches and offers A 16'x10' side addition plus a partially finished lower level with walkout, huge unfinished but easy to finish workshop/storage area all on beautifully private lot.
This property is off market, which means it's not currently listed for sale or rent on Zillow. This may be different from what's available on other websites or public sources.

