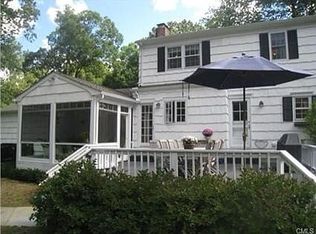Sold for $1,750,000
$1,750,000
25 Colony Road, Westport, CT 06880
4beds
3,548sqft
Single Family Residence
Built in 1966
1.03 Acres Lot
$2,191,700 Zestimate®
$493/sqft
$7,957 Estimated rent
Home value
$2,191,700
$2.02M - $2.39M
$7,957/mo
Zestimate® history
Loading...
Owner options
Explore your selling options
What's special
A complete transformation has been done since the purchase of this home in 2013. The house was brought down to the studs and now has fiber cement siding, Azek trim, Architectural Shingle roof, new electrical, new sheet rock and insulation throughout. The installation of new hardwood flooring and oversized windows. The kitchen was redesigned with Northeast white cabinetry, Subzero refrigerator and Wolf stainless steel appliances. The countertops are Calacatta marble and complimented with a glass backsplash. The primary bedroom has a generous walk-in closet which could be converted back into the 5th original bedroom. The ensuite bathroom has an oversized walk-in shower and Bain Ultra jetted free-standing tub and marble throughout. All light fixtures were purchased through Klaff's and Restoration Hardware. No expense was spared in this renovation. For the buyers who want the look and feel of timeless. Agents review confidential remarks.
Zillow last checked: 8 hours ago
Listing updated: December 23, 2023 at 07:33am
Listed by:
Marilyn Heffers 203-984-1068,
Coldwell Banker Realty 203-227-8424
Bought with:
Megan Rutstein, RES.0820087
Coldwell Banker Realty
Source: Smart MLS,MLS#: 170595216
Facts & features
Interior
Bedrooms & bathrooms
- Bedrooms: 4
- Bathrooms: 3
- Full bathrooms: 2
- 1/2 bathrooms: 1
Primary bedroom
- Features: Full Bath, Hydro-Tub, Stall Shower, Walk-In Closet(s), Hardwood Floor
- Level: Upper
Bedroom
- Features: Hardwood Floor
- Level: Upper
Bedroom
- Features: Hardwood Floor
- Level: Upper
Bedroom
- Features: Hardwood Floor
- Level: Upper
Dining room
- Features: Hardwood Floor
- Level: Main
Family room
- Features: Built-in Features, Hardwood Floor
- Level: Main
Living room
- Features: Fireplace, Hardwood Floor
- Level: Main
Sun room
- Features: High Ceilings, Ceiling Fan(s), French Doors, Hardwood Floor
- Level: Main
Heating
- Hot Water, Zoned, Natural Gas
Cooling
- Ceiling Fan(s), Central Air, Zoned
Appliances
- Included: Electric Range, Microwave, Range Hood, Refrigerator, Subzero, Ice Maker, Dishwasher, Washer, Dryer, Water Heater, Gas Water Heater
- Laundry: Upper Level
Features
- Wired for Data, Central Vacuum, Entrance Foyer
- Windows: Thermopane Windows
- Basement: Full,Crawl Space,Unfinished,Heated,Interior Entry,Storage Space
- Attic: Pull Down Stairs,Storage
- Number of fireplaces: 1
Interior area
- Total structure area: 3,548
- Total interior livable area: 3,548 sqft
- Finished area above ground: 2,748
- Finished area below ground: 800
Property
Parking
- Total spaces: 2
- Parking features: Attached, Paved, Garage Door Opener, Private
- Attached garage spaces: 2
- Has uncovered spaces: Yes
Features
- Patio & porch: Deck, Porch
- Exterior features: Rain Gutters, Lighting, Underground Sprinkler
- Waterfront features: Brook, Water Community, Beach Access
Lot
- Size: 1.03 Acres
- Features: Level, Few Trees, Sloped, Landscaped
Details
- Parcel number: 418396
- Zoning: AA
Construction
Type & style
- Home type: SingleFamily
- Architectural style: Colonial
- Property subtype: Single Family Residence
Materials
- HardiPlank Type
- Foundation: Concrete Perimeter
- Roof: Asphalt
Condition
- New construction: No
- Year built: 1966
Utilities & green energy
- Sewer: Public Sewer
- Water: Public
Green energy
- Energy efficient items: Ridge Vents, Windows
Community & neighborhood
Security
- Security features: Security System
Community
- Community features: Golf, Health Club, Library, Medical Facilities, Park, Pool, Public Rec Facilities, Tennis Court(s)
Location
- Region: Westport
- Subdivision: Long Lots
Price history
| Date | Event | Price |
|---|---|---|
| 12/22/2023 | Sold | $1,750,000+4.5%$493/sqft |
Source: | ||
| 11/21/2023 | Pending sale | $1,675,000$472/sqft |
Source: | ||
| 11/18/2023 | Contingent | $1,675,000$472/sqft |
Source: | ||
| 10/2/2023 | Listed for sale | $1,675,000+83.6%$472/sqft |
Source: | ||
| 4/30/2013 | Sold | $912,500$257/sqft |
Source: | ||
Public tax history
| Year | Property taxes | Tax assessment |
|---|---|---|
| 2025 | $14,701 +1.3% | $779,500 |
| 2024 | $14,514 +1.5% | $779,500 |
| 2023 | $14,304 +1.5% | $779,500 |
Find assessor info on the county website
Neighborhood: Staples
Nearby schools
GreatSchools rating
- 9/10Long Lots SchoolGrades: K-5Distance: 1 mi
- 8/10Bedford Middle SchoolGrades: 6-8Distance: 0.9 mi
- 10/10Staples High SchoolGrades: 9-12Distance: 0.7 mi
Schools provided by the listing agent
- Elementary: Long Lots
- Middle: Bedford
- High: Staples
Source: Smart MLS. This data may not be complete. We recommend contacting the local school district to confirm school assignments for this home.
Get pre-qualified for a loan
At Zillow Home Loans, we can pre-qualify you in as little as 5 minutes with no impact to your credit score.An equal housing lender. NMLS #10287.
Sell for more on Zillow
Get a Zillow Showcase℠ listing at no additional cost and you could sell for .
$2,191,700
2% more+$43,834
With Zillow Showcase(estimated)$2,235,534
