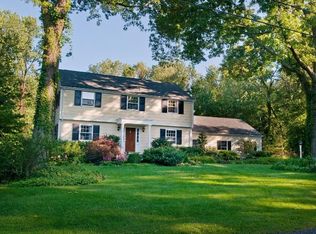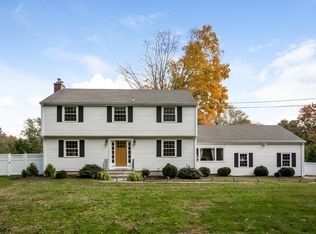Sold for $2,615,000
$2,615,000
25 Conrad Road, New Canaan, CT 06840
4beds
3,562sqft
Single Family Residence
Built in 1956
1.01 Acres Lot
$-- Zestimate®
$734/sqft
$7,232 Estimated rent
Home value
Not available
Estimated sales range
Not available
$7,232/mo
Zestimate® history
Loading...
Owner options
Explore your selling options
What's special
Exquisite Colonial Revival: A Masterpiece of Renovation and Style Every inch of this impeccable residence has been redefined for modern living, blending timeless sophistication with cutting-edge upgrades. Set on a beautiful manicured acre just moments from town, 25 Conrad is a masterclass in form and function. Completely rebuilt from the studs, the home features wide-plank white oak floors, custom millwork, and a sunlit open layout designed for effortless living and entertaining. At its heart is a chef's kitchen with solid maple cabinetry, Sub-Zero refrigeration, Wolf and Miele appliances, and quartz counters-all framed by elegant lighting and panoramic sightlines. The expanded primary suite offers a private, sun-drenched retreat above the garage. All bathrooms feature designer fixtures, custom vanities, and spa-like finishes. Behind the walls, every system is new-from four-zone HVAC with carbon UV filtration to a Generac generator, tankless water heater, underground electric, and full Ring security. Not to be missed-the finished lower level offers flexible bonus space perfect for movie nights, play, workouts, or quiet retreats. Outside, Hardie board siding, TimberTech decking, stone veneer, and bluestone walkways create lasting curb appeal. A smart irrigation system and EV-ready garage complete the package. Smart, stylish, and built to last-this is elevated living at its best.
Zillow last checked: 8 hours ago
Listing updated: July 07, 2025 at 02:17pm
Listed by:
Blanchard & Clark Luxury Homes at William Pitt Sotheby's International Realty,
Elizabeth Blanchard 203-801-8007,
William Pitt Sotheby's Int'l 203-966-2633
Bought with:
Becky B. Walsh, RES.0757134
William Pitt Sotheby's Int'l
Source: Smart MLS,MLS#: 24099446
Facts & features
Interior
Bedrooms & bathrooms
- Bedrooms: 4
- Bathrooms: 4
- Full bathrooms: 3
- 1/2 bathrooms: 1
Primary bedroom
- Features: Remodeled, Bedroom Suite, Full Bath, Walk-In Closet(s), Hardwood Floor
- Level: Upper
- Area: 273 Square Feet
- Dimensions: 13 x 21
Bedroom
- Features: Remodeled, Full Bath, Hardwood Floor
- Level: Upper
- Area: 180 Square Feet
- Dimensions: 10 x 18
Bedroom
- Features: Remodeled, Hardwood Floor
- Level: Upper
- Area: 180 Square Feet
- Dimensions: 12 x 15
Bedroom
- Features: Remodeled, Hardwood Floor
- Level: Upper
- Area: 154 Square Feet
- Dimensions: 11 x 14
Dining room
- Features: Vaulted Ceiling(s), Balcony/Deck, Beamed Ceilings, French Doors, Hardwood Floor
- Level: Main
- Area: 234 Square Feet
- Dimensions: 13 x 18
Family room
- Features: Remodeled, High Ceilings, Fireplace, Half Bath, Hardwood Floor
- Level: Lower
- Area: 612 Square Feet
- Dimensions: 18 x 34
Kitchen
- Features: Remodeled, Breakfast Bar, Quartz Counters, French Doors, Hardwood Floor
- Level: Main
- Area: 276 Square Feet
- Dimensions: 12 x 23
Living room
- Features: Bay/Bow Window, Balcony/Deck, Fireplace, French Doors, Hardwood Floor
- Level: Main
- Area: 437 Square Feet
- Dimensions: 19 x 23
Office
- Features: Remodeled, High Ceilings, Hardwood Floor
- Level: Lower
- Area: 126 Square Feet
- Dimensions: 9 x 14
Rec play room
- Features: Remodeled, Laminate Floor
- Level: Lower
- Area: 368 Square Feet
- Dimensions: 16 x 23
Heating
- Heat Pump, Zoned, Electric, Propane
Cooling
- Central Air, Heat Pump, Zoned
Appliances
- Included: Gas Cooktop, Oven, Convection Oven, Microwave, Range Hood, Refrigerator, Freezer, Subzero, Dishwasher, Washer, Dryer, Water Heater, Tankless Water Heater
- Laundry: Lower Level, Upper Level, Mud Room
Features
- Sound System, Wired for Data, Open Floorplan, Smart Thermostat, Wired for Sound
- Doors: French Doors
- Basement: Partial,Heated,Sump Pump,Storage Space,Finished,Cooled
- Attic: Storage,Pull Down Stairs
- Number of fireplaces: 2
- Fireplace features: Insert
Interior area
- Total structure area: 3,562
- Total interior livable area: 3,562 sqft
- Finished area above ground: 3,562
Property
Parking
- Total spaces: 4
- Parking features: Attached, Paved, On Street, Driveway, Garage Door Opener, Private, Asphalt
- Attached garage spaces: 2
- Has uncovered spaces: Yes
Features
- Levels: Multi/Split
- Patio & porch: Deck
- Exterior features: Garden
Lot
- Size: 1.01 Acres
- Features: Wooded, Level, Landscaped
Details
- Parcel number: 189498
- Zoning: 1AC
- Other equipment: Generator
Construction
Type & style
- Home type: SingleFamily
- Architectural style: Colonial,Split Level
- Property subtype: Single Family Residence
Materials
- HardiPlank Type
- Foundation: Concrete Perimeter, Slab
- Roof: Asphalt
Condition
- New construction: No
- Year built: 1956
Utilities & green energy
- Sewer: Public Sewer
- Water: Public
Green energy
- Energy efficient items: Thermostat
Community & neighborhood
Security
- Security features: Security System
Community
- Community features: Health Club, Library, Park, Playground, Private School(s), Pool, Public Rec Facilities, Tennis Court(s)
Location
- Region: New Canaan
Price history
| Date | Event | Price |
|---|---|---|
| 7/7/2025 | Sold | $2,615,000+30.8%$734/sqft |
Source: | ||
| 6/13/2025 | Pending sale | $2,000,000$561/sqft |
Source: | ||
| 6/5/2025 | Listed for sale | $2,000,000+107.3%$561/sqft |
Source: | ||
| 12/18/2020 | Sold | $965,000+0.5%$271/sqft |
Source: | ||
| 9/5/2020 | Listing removed | $960,000$270/sqft |
Source: William Raveis Real Estate #170263953 Report a problem | ||
Public tax history
| Year | Property taxes | Tax assessment |
|---|---|---|
| 2025 | $15,160 +3.4% | $908,320 |
| 2024 | $14,660 +0.3% | $908,320 +17.8% |
| 2023 | $14,609 +3.1% | $771,330 |
Find assessor info on the county website
Neighborhood: 06840
Nearby schools
GreatSchools rating
- 9/10South SchoolGrades: K-4Distance: 0.7 mi
- 9/10Saxe Middle SchoolGrades: 5-8Distance: 0.7 mi
- 10/10New Canaan High SchoolGrades: 9-12Distance: 0.6 mi
Schools provided by the listing agent
- Elementary: South
- Middle: Saxe Middle,Saxe Intermediate
- High: New Canaan
Source: Smart MLS. This data may not be complete. We recommend contacting the local school district to confirm school assignments for this home.

