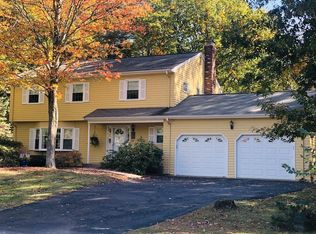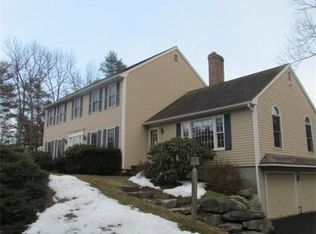Spacious, pristine colonial home on private lot in Coventry Estates. Built by Sundin Custom Builders, this 4 bedroom property has been meticulously maintained! Impressive open floor plan on first floor features an updated kitchen with maple cabinets, granite and stainless. The adjacent family room has a wood burning fireplace with pellet stove insert. A separate laundry room with basin sink and a second entry with mudroom lends itself to active family living. A relaxing 3 season room gives access to the back yard oasis with jacuzzi and privacy abound! Oversized dining room and additional office space finish off the first floor. On the second floor, the Master suite contains walk in closet and full bath. 3 additional spacious bedrooms, one with walk in closet & a full bath with double sinks complete the second floor. The basement has been finished, has access to the garage and another half bath. Located on a cul de sac, this lot affords the best of both privacy & accessibility!
This property is off market, which means it's not currently listed for sale or rent on Zillow. This may be different from what's available on other websites or public sources.

