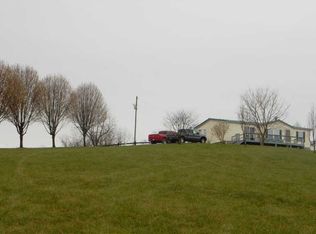Sold for $190,000
$190,000
25 Crestview Rdg, Warsaw, KY 41095
3beds
--sqft
Single Family Residence, Residential
Built in 2002
-- sqft lot
$191,700 Zestimate®
$--/sqft
$2,071 Estimated rent
Home value
$191,700
Estimated sales range
Not available
$2,071/mo
Zestimate® history
Loading...
Owner options
Explore your selling options
What's special
🏡 Large Open 3-Bed, 2-Bath Double-Wide on 2+ Acres | Just $190,000. Chickens Welcome!
Looking for space, privacy, and endless views—all without breaking the bank? This freshly painted 3-bedroom, 2-bath ranch style home sits on just over 2 acres of peaceful countryside and is a rare find under $200,000!
Step inside to an open-concept living area with abundant natural light, perfect for entertaining or relaxing in comfort. In addition to the main living space, this home features a large flex room—ideal for a home office, virtual school setup, workout room, or serene yoga space. The possibilities are endless!
The split floor plan offers a private primary suite with an attached bath, while the two additional bedrooms provide ample space for guests, family, or hobbies.
Outside, enjoy the freedom of your own land with plenty of room for a garden, goats, or even a flock of chickens—yes, they're welcome! A detached two-car garage adds even more value and versatility.
✨ Highlights:
Over 2 acres of open land with endless views
Spacious double-wide with fresh interior paint
3 bedrooms | 2 full bathrooms
Bonus large flex room
Two-car garage
Chickens Welcome !
Zillow last checked: 8 hours ago
Listing updated: July 27, 2025 at 10:16pm
Listed by:
Mandy Kinley 859-912-9655,
eXp Realty, LLC
Bought with:
Mandy Kinley, 279147
eXp Realty, LLC
Source: NKMLS,MLS#: 632822
Facts & features
Interior
Bedrooms & bathrooms
- Bedrooms: 3
- Bathrooms: 2
- Full bathrooms: 2
Primary bedroom
- Features: Luxury Vinyl Flooring
- Level: First
- Area: 182
- Dimensions: 14 x 13
Bedroom 2
- Features: Luxury Vinyl Flooring
- Level: First
- Area: 130
- Dimensions: 13 x 10
Bedroom 3
- Features: Luxury Vinyl Flooring
- Level: First
- Area: 130
- Dimensions: 13 x 10
Bathroom 2
- Features: Shower
- Level: First
- Area: 40
- Dimensions: 8 x 5
Bonus room
- Features: Walk-Out Access
- Level: First
- Area: 240
- Dimensions: 16 x 15
Kitchen
- Features: Kitchen Island, Eat-in Kitchen, Luxury Vinyl Flooring
- Level: First
- Area: 299
- Dimensions: 23 x 13
Laundry
- Features: Luxury Vinyl Flooring
- Level: First
- Area: 48
- Dimensions: 8 x 6
Living room
- Features: Luxury Vinyl Flooring
- Level: First
- Area: 416
- Dimensions: 26 x 16
Primary bath
- Features: Soaking Tub
- Level: First
- Area: 117
- Dimensions: 13 x 9
Heating
- Electric, Baseboard
Cooling
- Central Air
Appliances
- Included: Electric Range, Dishwasher, Refrigerator
- Laundry: Electric Dryer Hookup, Main Level
Features
- Laminate Counters, Kitchen Island, Walk-In Closet(s), Pantry, Open Floorplan, Chandelier, Breakfast Bar, Ceiling Fan(s), Vaulted Ceiling(s)
- Windows: Vinyl Frames
- Basement: Crawl Space
Property
Parking
- Total spaces: 3
- Parking features: Driveway
- Garage spaces: 2
- Has uncovered spaces: Yes
Features
- Levels: One
- Stories: 1
- Patio & porch: Covered, Deck, Porch
- Exterior features: Lighting
- Has view: Yes
- View description: Neighborhood, Trees/Woods
Lot
- Features: Cleared, Level
Details
- Additional structures: Garage(s)
- Parcel number: 03345
Construction
Type & style
- Home type: SingleFamily
- Architectural style: Ranch
- Property subtype: Single Family Residence, Residential
Materials
- Vinyl Siding
- Foundation: Mobile Home Base
- Roof: Metal
Condition
- Existing Structure
- New construction: No
- Year built: 2002
Utilities & green energy
- Sewer: Septic Tank
- Water: Public
- Utilities for property: Cable Available, Water Available, None
Community & neighborhood
Location
- Region: Warsaw
Price history
| Date | Event | Price |
|---|---|---|
| 6/27/2025 | Sold | $190,000 |
Source: | ||
| 5/27/2025 | Pending sale | $190,000 |
Source: | ||
| 5/27/2025 | Listed for sale | $190,000+46.2% |
Source: | ||
| 6/13/2018 | Sold | $130,000-3.6% |
Source: Agent Provided Report a problem | ||
| 5/14/2018 | Pending sale | $134,900 |
Source: Realty Executives Select #513907 Report a problem | ||
Public tax history
| Year | Property taxes | Tax assessment |
|---|---|---|
| 2022 | $1,461 +3.7% | $135,800 +4.5% |
| 2021 | $1,409 +36% | $130,000 |
| 2018 | $1,037 +29.2% | $130,000 +40.1% |
Find assessor info on the county website
Neighborhood: 41095
Nearby schools
GreatSchools rating
- 3/10Gallatin County Upper Elementary SchoolGrades: 3-5Distance: 6.9 mi
- 4/10Gallatin County Middle SchoolGrades: 6-8Distance: 6.8 mi
- 3/10Gallatin County High SchoolGrades: 9-12Distance: 6.7 mi
Schools provided by the listing agent
- Elementary: Gallatin County Elementary
- Middle: Gallatin County Middle School
- High: Gallatin County High
Source: NKMLS. This data may not be complete. We recommend contacting the local school district to confirm school assignments for this home.

Get pre-qualified for a loan
At Zillow Home Loans, we can pre-qualify you in as little as 5 minutes with no impact to your credit score.An equal housing lender. NMLS #10287.
