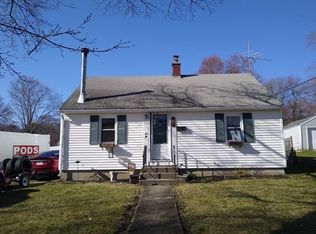Beautifully updated and maintained Cape in quiet Indian Hill. Open Concept on the main level features roomy Living and Kitchen space. Kitchen features Granite Counters and SS Appliances. Full bath has newer Vanity w/ Granite, Tiled Shower w/ Tub. Hardwoods shine throughout the main floor. Fully finished second-floor space offers many possibilities! Basement space could easily be finished. Lot features a Fully Fenced Back Yard w/ Raised Beds and Deck/Patio space in back to relax. One car detached Garage off Driveway. Easy access to 290, 190, Rt 9, Rt 495 & Mass Pike. Come see before it's gone!
This property is off market, which means it's not currently listed for sale or rent on Zillow. This may be different from what's available on other websites or public sources.
