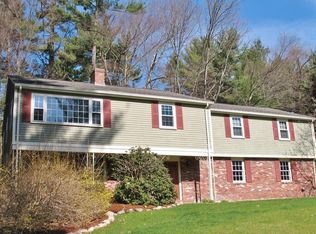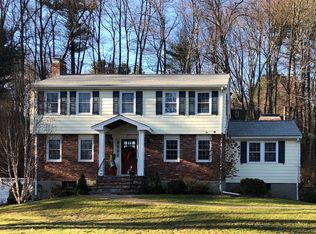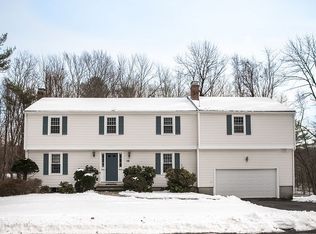Sold for $925,000
$925,000
25 Duggan Rd, Acton, MA 01720
4beds
2,524sqft
Single Family Residence
Built in 1963
0.53 Acres Lot
$927,400 Zestimate®
$366/sqft
$4,524 Estimated rent
Home value
$927,400
$862,000 - $1.00M
$4,524/mo
Zestimate® history
Loading...
Owner options
Explore your selling options
What's special
Discover this beautifully designed multi-level home situated in a welcoming W. Acton neighborhood. The fantastic floor plan offers great versatility, adapting to various lifestyles. The 1st-floor offers flexibility w/ a family room ideal for movie nights, along w/ an additional room that can serve as a home office, playroom, or guest bedroom. This level also includes a laundry room & a 1/2 bath. A few stairs lead you up to the 2nd floor, where a bright, spacious living room, dining room, & large kitchen await. The kitchen boasts terrific storage & features an inviting eat-in area w/ a cozy fireplace. From the kitchen, you can go out onto the deck, which is perfect for summer BBQs. The main bedroom includes a private 3/4 bath, while 3 additional bedrooms share a newly renovated bathroom on the 3rd floor. A unique highlight - the 4th bedroom has a secret door leading to a fun “fantasy land”. Living here also means you'll be close to award-winning schools & the charming W. Acton Village.
Zillow last checked: 8 hours ago
Listing updated: July 01, 2025 at 03:37pm
Listed by:
Heather Murphy & Team 978-413-2284,
Keller Williams Realty Boston Northwest 978-369-5775
Bought with:
Cathy Lomasney
ERA Key Realty Services
Source: MLS PIN,MLS#: 73375870
Facts & features
Interior
Bedrooms & bathrooms
- Bedrooms: 4
- Bathrooms: 3
- Full bathrooms: 2
- 1/2 bathrooms: 1
Primary bedroom
- Features: Bathroom - 3/4, Ceiling Fan(s), Flooring - Wall to Wall Carpet, Closet - Double
- Level: Third
- Area: 165
- Dimensions: 15 x 11
Bedroom 2
- Features: Ceiling Fan(s), Closet, Flooring - Wall to Wall Carpet
- Level: Third
- Area: 108
- Dimensions: 12 x 9
Bedroom 3
- Features: Ceiling Fan(s), Closet, Flooring - Wall to Wall Carpet
- Level: Third
- Area: 99
- Dimensions: 11 x 9
Bedroom 4
- Features: Ceiling Fan(s), Closet, Flooring - Wall to Wall Carpet
- Level: Third
- Area: 99
- Dimensions: 11 x 9
Primary bathroom
- Features: Yes
Bathroom 1
- Features: Bathroom - Half, Flooring - Stone/Ceramic Tile, Pedestal Sink
- Level: First
Bathroom 2
- Features: Bathroom - Full, Bathroom - With Tub & Shower, Flooring - Stone/Ceramic Tile
- Level: Third
Bathroom 3
- Features: Bathroom - 3/4, Bathroom - With Shower Stall
- Level: Third
Dining room
- Features: Flooring - Hardwood, Lighting - Overhead
- Level: Second
- Area: 132
- Dimensions: 12 x 11
Family room
- Features: Flooring - Vinyl, Recessed Lighting
- Level: First
- Area: 238
- Dimensions: 17 x 14
Kitchen
- Features: Dining Area, Countertops - Stone/Granite/Solid, Deck - Exterior, Recessed Lighting, Gas Stove, Lighting - Overhead
- Level: Second
- Area: 288
- Dimensions: 24 x 12
Living room
- Features: Flooring - Hardwood, Window(s) - Picture, Recessed Lighting
- Level: Second
- Area: 260
- Dimensions: 20 x 13
Office
- Features: Fireplace, Closet, Recessed Lighting
- Level: First
- Area: 209
- Dimensions: 19 x 11
Heating
- Baseboard, Natural Gas, Fireplace(s)
Cooling
- Central Air, Wall Unit(s)
Appliances
- Included: Oven, Dishwasher, Microwave, Range, Refrigerator
- Laundry: Flooring - Stone/Ceramic Tile, First Floor
Features
- Closet, Recessed Lighting, Lighting - Sconce, Home Office, Bonus Room, Mud Room
- Flooring: Wood, Tile, Carpet, Flooring - Wall to Wall Carpet
- Basement: Finished,Interior Entry,Garage Access,Sump Pump
- Number of fireplaces: 2
- Fireplace features: Kitchen
Interior area
- Total structure area: 2,524
- Total interior livable area: 2,524 sqft
- Finished area above ground: 2,284
- Finished area below ground: 240
Property
Parking
- Total spaces: 7
- Parking features: Attached, Under, Paved Drive, Off Street, Paved
- Attached garage spaces: 2
- Uncovered spaces: 5
Accessibility
- Accessibility features: No
Features
- Levels: Multi/Split
- Patio & porch: Deck
- Exterior features: Deck, Rain Gutters
Lot
- Size: 0.53 Acres
- Features: Easements, Gentle Sloping
Details
- Parcel number: M:00G1 B:0286 L:0000,311065
- Zoning: R2
Construction
Type & style
- Home type: SingleFamily
- Property subtype: Single Family Residence
Materials
- Foundation: Irregular
- Roof: Shingle
Condition
- Year built: 1963
Utilities & green energy
- Electric: 200+ Amp Service, Generator Connection
- Sewer: Private Sewer
- Water: Public
- Utilities for property: for Gas Range, Generator Connection
Community & neighborhood
Community
- Community features: Public Transportation, Shopping, Pool, Tennis Court(s), Park, Walk/Jog Trails, Stable(s), Golf, Medical Facility, Bike Path, Conservation Area, Highway Access, House of Worship, Private School, Public School
Location
- Region: Acton
Price history
| Date | Event | Price |
|---|---|---|
| 7/1/2025 | Sold | $925,000+1.1%$366/sqft |
Source: MLS PIN #73375870 Report a problem | ||
| 5/21/2025 | Contingent | $915,000$363/sqft |
Source: MLS PIN #73375870 Report a problem | ||
| 5/15/2025 | Listed for sale | $915,000+44.1%$363/sqft |
Source: MLS PIN #73375870 Report a problem | ||
| 5/14/2020 | Sold | $635,000+3.3%$252/sqft |
Source: Public Record Report a problem | ||
| 2/11/2020 | Pending sale | $615,000$244/sqft |
Source: Keller Williams Realty Boston Northwest #72614140 Report a problem | ||
Public tax history
| Year | Property taxes | Tax assessment |
|---|---|---|
| 2025 | $13,375 +3.5% | $779,900 +0.6% |
| 2024 | $12,919 +5.6% | $775,000 +11.2% |
| 2023 | $12,234 +6.8% | $696,700 +18.2% |
Find assessor info on the county website
Neighborhood: 01720
Nearby schools
GreatSchools rating
- 8/10C.T. Douglas Elementary SchoolGrades: K-6Distance: 1.4 mi
- 9/10Raymond J Grey Junior High SchoolGrades: 7-8Distance: 1.8 mi
- 9/10Acton-Boxborough Regional High SchoolGrades: 9-12Distance: 1.9 mi
Schools provided by the listing agent
- Middle: Rj Grey
- High: Ab Regional Hs
Source: MLS PIN. This data may not be complete. We recommend contacting the local school district to confirm school assignments for this home.
Get a cash offer in 3 minutes
Find out how much your home could sell for in as little as 3 minutes with a no-obligation cash offer.
Estimated market value$927,400
Get a cash offer in 3 minutes
Find out how much your home could sell for in as little as 3 minutes with a no-obligation cash offer.
Estimated market value
$927,400


