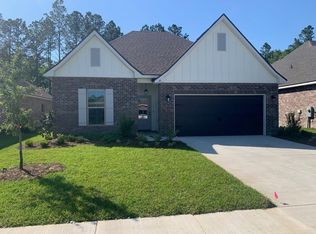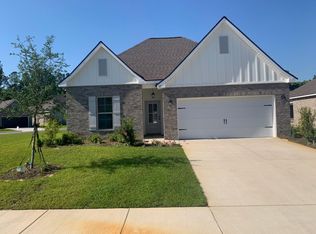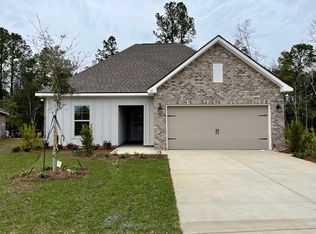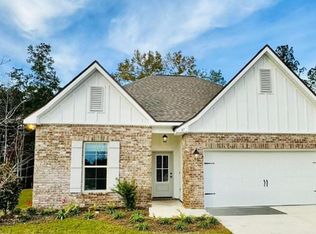Sold for $413,500 on 06/06/25
$413,500
25 Eclipse Loop, Freeport, FL 32439
3beds
1,710sqft
Single Family Residence
Built in 2024
5,662.8 Square Feet Lot
$410,900 Zestimate®
$242/sqft
$2,518 Estimated rent
Home value
$410,900
$374,000 - $452,000
$2,518/mo
Zestimate® history
Loading...
Owner options
Explore your selling options
What's special
Welcome to 25 Eclipse Loop in the sought-after Hammock Bay community of Freeport, FL! This beautiful 3 BR/2BA home built in 2024 features a stunning foyer that leads into a spacious open floor plan. The large kitchen island is perfect for meal prep and entertaining, while beautiful wood-look-tile flooring flows seamlessly throughout offering both style and easy maintenance. The fully fenced back yard and gutters allow you to finance this into your purchase loan and eliminates another ''to-do!' Your large back yard backs to a peaceful nature preserve ensuring your privacy and tranquility. Enjoy resort style amenities including 4 community pools, fitness center, walking trails, bayfront clubhouse, tennis, pickleball, Props brewery and so much more! Come see your new home at 25 Eclipse Loop
Zillow last checked: 8 hours ago
Listing updated: June 09, 2025 at 06:16am
Listed by:
Anne T Winjum 850-259-9502,
Hammock Bay
Bought with:
Gina M Walker, 3138792
Hammock Bay
Source: ECAOR,MLS#: 967403 Originating MLS: Emerald Coast
Originating MLS: Emerald Coast
Facts & features
Interior
Bedrooms & bathrooms
- Bedrooms: 3
- Bathrooms: 2
- Full bathrooms: 2
Primary bedroom
- Level: First
Bedroom
- Level: First
Primary bathroom
- Features: Double Vanity, Soaking Tub, MBath Separate Shwr, MBath Tile, Walk-In Closet(s)
Bathroom
- Level: First
Kitchen
- Level: First
Living room
- Level: First
Heating
- Electric
Cooling
- Electric, Ceiling Fan(s)
Appliances
- Included: Dishwasher, Disposal, Microwave, Electric Range, Electric Water Heater
- Laundry: Washer/Dryer Hookup, Laundry Room
Features
- Breakfast Bar, Crown Molding, Kitchen Island, Pantry, Shelving, Split Bedroom, Bedroom, Dining Room, Full Bathroom, Kitchen, Living Room, Master Bathroom, Master Bedroom
- Flooring: Tile
- Windows: Window Treatmnt None
- Attic: Pull Down Stairs
- Common walls with other units/homes: No Common Walls
Interior area
- Total structure area: 1,710
- Total interior livable area: 1,710 sqft
Property
Parking
- Total spaces: 2
- Parking features: Attached, Garage Door Opener, Garage
- Attached garage spaces: 2
Features
- Stories: 1
- Patio & porch: Patio Covered
- Exterior features: Rain Gutters, BBQ Pit/Grill
- Pool features: Community
- Fencing: Full
Lot
- Size: 5,662 sqft
- Dimensions: 33 x 18 x 114 x 52 x 119
- Features: Curb & Gutter, Level, Sidewalk
Details
- Additional structures: Pavillion/Gazebo
- Parcel number: 301S19230230000510
- Zoning description: Resid Single Family
Construction
Type & style
- Home type: SingleFamily
- Architectural style: Traditional
- Property subtype: Single Family Residence
Materials
- Brick, Siding CmntFbrHrdBrd
Condition
- Construction Complete
- Year built: 2024
Utilities & green energy
- Sewer: Public Sewer
- Water: Public
- Utilities for property: Underground Utilities
Community & neighborhood
Security
- Security features: Smoke Detector(s)
Community
- Community features: Community Room, Fitness Center, Pickleball, Playground, Pool, TV Cable
Location
- Region: Freeport
- Subdivision: Hammock Bay - Moonswept
HOA & financial
HOA
- Has HOA: Yes
- HOA fee: $392 quarterly
- Services included: Management, Recreational Faclty
Other
Other facts
- Listing terms: Conventional,FHA,VA Loan
- Road surface type: Paved
Price history
| Date | Event | Price |
|---|---|---|
| 6/6/2025 | Sold | $413,500-3.8%$242/sqft |
Source: | ||
| 3/21/2025 | Pending sale | $430,000$251/sqft |
Source: | ||
| 1/31/2025 | Listed for sale | $430,000+8.2%$251/sqft |
Source: | ||
| 5/3/2024 | Sold | $397,240$232/sqft |
Source: | ||
| 2/20/2024 | Pending sale | $397,240$232/sqft |
Source: | ||
Public tax history
| Year | Property taxes | Tax assessment |
|---|---|---|
| 2024 | $871 +0.3% | $66,615 |
| 2023 | $869 | $66,615 |
Find assessor info on the county website
Neighborhood: 32439
Nearby schools
GreatSchools rating
- 7/10Freeport Middle SchoolGrades: 5-8Distance: 3.9 mi
- 8/10Freeport Senior High SchoolGrades: 9-12Distance: 7.9 mi
- 6/10Freeport Elementary SchoolGrades: PK-4Distance: 4.1 mi
Schools provided by the listing agent
- Elementary: Freeport
- Middle: Freeport
- High: Freeport
Source: ECAOR. This data may not be complete. We recommend contacting the local school district to confirm school assignments for this home.

Get pre-qualified for a loan
At Zillow Home Loans, we can pre-qualify you in as little as 5 minutes with no impact to your credit score.An equal housing lender. NMLS #10287.
Sell for more on Zillow
Get a free Zillow Showcase℠ listing and you could sell for .
$410,900
2% more+ $8,218
With Zillow Showcase(estimated)
$419,118


