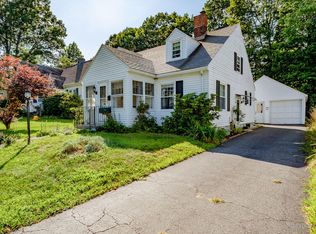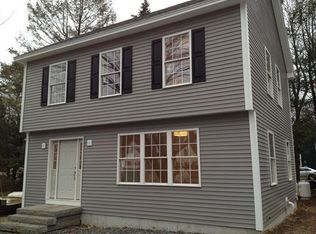Closed
$825,000
25 Edgewood Road, South Portland, ME 04106
3beds
1,958sqft
Single Family Residence
Built in 1937
10,454.4 Square Feet Lot
$940,800 Zestimate®
$421/sqft
$2,985 Estimated rent
Home value
$940,800
$866,000 - $1.03M
$2,985/mo
Zestimate® history
Loading...
Owner options
Explore your selling options
What's special
Willard Beach cottage-style cutie, walking distance to the beach, restaurants, shops, and trail system! This Art Deco era cottage is beautifully refreshed with a soft palette of coastal colors throughout, and a magnificent family room addition.
All the character of the original home remains, starting right at that charming, stone-clad entry. The living room with its beamed ceiling, deco-style fireplace, and arched cabinetry is as cozy as can be. (The fireplace is updated with an efficient gas insert.) A first floor bedroom sits next to a sparkling, vintage-style full bath. The original hardwood flooring remains, in lovely condition. And the kitchen, with white cabinets and black countertops, includes plenty of room for a cheerful breakfast table by the windows.
On the second floor you'll find two more large bedrooms, each with a heat pump for complete comfort. A gorgeous renewed bathroom, with walk-in shower and ocean-colored tile accents, serves this floor. And tucked into a picturesque gable, there's a sunny office, as well as a laundry area.
But back to that family room: At the back of the house, in perfect privacy, is an airy, sunny room with a cathedral ceiling. Large enough for living and dining rooms combined, it's the contemporary addition every antique home yearns for! Remote controlled shades help to manage the abundant sunlight. Off one side of the great room, you'll find a new and super-private deck. Off the other side is a large wrap-around patio, connecting to an oversized garage. This large lot is remarkably private, with mature landscaping on three sides. The basement is large, with great headroom, and the guaranteed dryness provided by a new T.C. Hafford system. This sweet house has it all, in one of the hottest neighborhoods in the nation!
Seller would appreciate a rent-back of 30-60 days at $2,200/month.
Open House Sunday 1-3. Offers due by September 12, noon. Seller will honor deadline.
Zillow last checked: 8 hours ago
Listing updated: January 03, 2025 at 09:24am
Listed by:
Cottage & Co Real Estate
Bought with:
Portside Real Estate Group
Source: Maine Listings,MLS#: 1571224
Facts & features
Interior
Bedrooms & bathrooms
- Bedrooms: 3
- Bathrooms: 2
- Full bathrooms: 2
Primary bedroom
- Level: Second
Bedroom 1
- Level: First
Bedroom 2
- Level: Second
Den
- Features: Built-in Features, Gas Fireplace
- Level: First
Great room
- Features: Cathedral Ceiling(s)
- Level: First
Kitchen
- Features: Breakfast Nook, Kitchen Island
- Level: First
Office
- Level: Second
Heating
- Baseboard, Heat Pump, Hot Water, Zoned
Cooling
- Heat Pump
Appliances
- Included: Dishwasher, Dryer, Gas Range, Refrigerator, Washer
Features
- 1st Floor Bedroom, Bathtub
- Flooring: Vinyl, Wood
- Windows: Double Pane Windows
- Basement: Bulkhead,Interior Entry,Full,Sump Pump,Unfinished
- Number of fireplaces: 1
Interior area
- Total structure area: 1,958
- Total interior livable area: 1,958 sqft
- Finished area above ground: 1,958
- Finished area below ground: 0
Property
Parking
- Total spaces: 1
- Parking features: Paved, 5 - 10 Spaces, Garage Door Opener, Detached
- Garage spaces: 1
Features
- Patio & porch: Deck, Patio
Lot
- Size: 10,454 sqft
- Features: Near Public Beach, Near Shopping, Near Town, Neighborhood, Near Railroad, Landscaped
Details
- Parcel number: SPORM011L057
- Zoning: RA
Construction
Type & style
- Home type: SingleFamily
- Architectural style: Other
- Property subtype: Single Family Residence
Materials
- Wood Frame, Vinyl Siding
- Roof: Composition
Condition
- Year built: 1937
Utilities & green energy
- Electric: Circuit Breakers
- Sewer: Public Sewer
- Water: Public
Green energy
- Energy efficient items: Dehumidifier
Community & neighborhood
Security
- Security features: Air Radon Mitigation System
Location
- Region: South Portland
Other
Other facts
- Road surface type: Paved
Price history
| Date | Event | Price |
|---|---|---|
| 10/20/2023 | Sold | $825,000$421/sqft |
Source: | ||
| 9/13/2023 | Pending sale | $825,000$421/sqft |
Source: | ||
| 9/7/2023 | Listed for sale | $825,000+65.8%$421/sqft |
Source: | ||
| 6/15/2020 | Sold | $497,500+4.7%$254/sqft |
Source: | ||
| 5/26/2020 | Listed for sale | $475,000$243/sqft |
Source: The Atlantic Real Estate Network #1453645 Report a problem | ||
Public tax history
| Year | Property taxes | Tax assessment |
|---|---|---|
| 2024 | $8,898 +23.2% | $674,100 +32% |
| 2023 | $7,220 +13.1% | $510,600 +24.4% |
| 2022 | $6,386 +10.6% | $410,400 +40.4% |
Find assessor info on the county website
Neighborhood: 04106
Nearby schools
GreatSchools rating
- 9/10Dora L Small Elementary SchoolGrades: K-5Distance: 0.5 mi
- 7/10Daniel F. Mahoney Middle SchoolGrades: 5-8Distance: 1 mi
- 6/10South Portland High SchoolGrades: 9-12Distance: 2 mi
Get pre-qualified for a loan
At Zillow Home Loans, we can pre-qualify you in as little as 5 minutes with no impact to your credit score.An equal housing lender. NMLS #10287.

