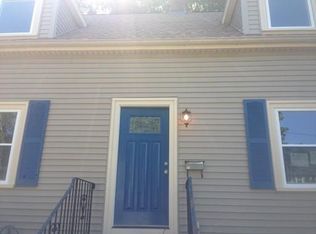Sold for $1,700,000
$1,700,000
25 Englewood Rd, Winchester, MA 01890
4beds
3,061sqft
Single Family Residence
Built in 1937
6,521 Square Feet Lot
$1,706,300 Zestimate®
$555/sqft
$3,823 Estimated rent
Home value
$1,706,300
$1.57M - $1.86M
$3,823/mo
Zestimate® history
Loading...
Owner options
Explore your selling options
What's special
Exquisitely renovated down to the studs and close to completion w/ over 3,000 sq ft in a great neighborhood! The home offers 4 Bedrooms + Loft, 3 full and 2 half baths w/ designer tile, 6"wide hardwood floors on all 3 living levels. First floor has an open floor plan and great flow for entertaining. Large eat-in Kitchen with island, Quartz counters and SS appliances. Stepdown to a huge living room w/built in bar. The primary bedroom sweeps you away with a dramatic vaulted ceiling, beams of natural wood & a 3rd floor loft to be used as office space or just a simple reading room. The primary bath has a grand shower and double sinks. The second bedroom keeps the charm of the home alive with built in bookcase, double closets and a window seat. the third bedroom offers an ensuite half bath. The 4th bedroom w/ ensuite full bath privately located on 3rd floor. Continuing the charm outside is extensive landscaping, fencing and beautiful stonework- come see and enjoy every inch of this home.
Zillow last checked: 8 hours ago
Listing updated: October 21, 2024 at 07:57am
Listed by:
Lisa Simmons 978-835-8940,
William Raveis R.E. & Home Services 978-475-5100
Bought with:
Alex Genovese
Flow Realty, Inc.
Source: MLS PIN,MLS#: 73258793
Facts & features
Interior
Bedrooms & bathrooms
- Bedrooms: 4
- Bathrooms: 5
- Full bathrooms: 3
- 1/2 bathrooms: 2
Primary bedroom
- Features: Vaulted Ceiling(s), Walk-In Closet(s), Flooring - Hardwood
- Level: Second
Bedroom 2
- Features: Bathroom - Half, Flooring - Hardwood
- Level: Second
Bedroom 3
- Features: Flooring - Hardwood, Window Seat
- Level: Second
Bedroom 4
- Features: Bathroom - 3/4, Flooring - Hardwood
- Level: Third
Primary bathroom
- Features: Yes
Bathroom 1
- Features: Bathroom - Half, Flooring - Stone/Ceramic Tile
- Level: First
Bathroom 2
- Features: Bathroom - Full, Bathroom - Tiled With Tub & Shower, Flooring - Stone/Ceramic Tile
- Level: Second
Bathroom 3
- Features: Bathroom - Half, Flooring - Stone/Ceramic Tile
- Level: Second
Dining room
- Features: Flooring - Hardwood
- Level: First
Family room
- Features: Flooring - Hardwood
- Level: First
Kitchen
- Features: Flooring - Hardwood
- Level: First
Living room
- Features: Flooring - Hardwood
- Level: First
Heating
- Forced Air, Natural Gas
Cooling
- Central Air
Appliances
- Laundry: Second Floor
Features
- Bathroom - Double Vanity/Sink, Bathroom - Tiled With Shower Stall, Bathroom - 3/4, Bathroom, 3/4 Bath, Loft
- Flooring: Wood, Tile, Flooring - Stone/Ceramic Tile
- Basement: Interior Entry,Garage Access,Sump Pump
- Has fireplace: No
Interior area
- Total structure area: 3,061
- Total interior livable area: 3,061 sqft
Property
Parking
- Total spaces: 5
- Parking features: Under, Off Street
- Attached garage spaces: 1
- Uncovered spaces: 4
Features
- Patio & porch: Patio
- Exterior features: Patio
Lot
- Size: 6,521 sqft
- Features: Other
Details
- Parcel number: 894993
- Zoning: res
Construction
Type & style
- Home type: SingleFamily
- Architectural style: Colonial
- Property subtype: Single Family Residence
Materials
- Frame
- Foundation: Concrete Perimeter
- Roof: Shingle
Condition
- Year built: 1937
Details
- Warranty included: Yes
Utilities & green energy
- Sewer: Public Sewer
- Water: Public
Community & neighborhood
Community
- Community features: Public Transportation, Shopping, Park, Golf, Medical Facility, Highway Access, House of Worship, Public School
Location
- Region: Winchester
Price history
| Date | Event | Price |
|---|---|---|
| 10/18/2024 | Sold | $1,700,000+0%$555/sqft |
Source: MLS PIN #73258793 Report a problem | ||
| 7/25/2024 | Pending sale | $1,699,900$555/sqft |
Source: | ||
| 7/25/2024 | Contingent | $1,699,900$555/sqft |
Source: MLS PIN #73258793 Report a problem | ||
| 6/28/2024 | Listed for sale | $1,699,900+128.1%$555/sqft |
Source: MLS PIN #73258793 Report a problem | ||
| 3/14/2023 | Sold | $745,300+131.7%$243/sqft |
Source: Public Record Report a problem | ||
Public tax history
| Year | Property taxes | Tax assessment |
|---|---|---|
| 2025 | $17,351 +41.8% | $1,564,600 +44.8% |
| 2024 | $12,239 +9.4% | $1,080,200 +14% |
| 2023 | $11,185 +1.4% | $947,900 +7.5% |
Find assessor info on the county website
Neighborhood: 01890
Nearby schools
GreatSchools rating
- 8/10Muraco Elementary SchoolGrades: K-5Distance: 0.3 mi
- 8/10McCall Middle SchoolGrades: 6-8Distance: 1 mi
- 9/10Winchester High SchoolGrades: 9-12Distance: 0.6 mi
Get a cash offer in 3 minutes
Find out how much your home could sell for in as little as 3 minutes with a no-obligation cash offer.
Estimated market value
$1,706,300
