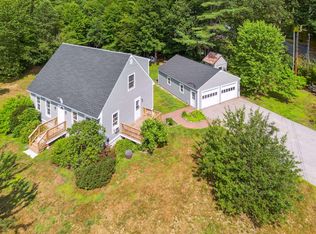Closed
Listed by:
O'Halloran Group,
KW Coastal and Lakes & Mountains Realty/N.London Cell:603-877-1031
Bought with: Keller Williams Realty-Metropolitan
$661,000
25 Evans Road, Wilmot, NH 03287
3beds
2,166sqft
Single Family Residence
Built in 1986
1.64 Acres Lot
$652,900 Zestimate®
$305/sqft
$3,012 Estimated rent
Home value
$652,900
$620,000 - $686,000
$3,012/mo
Zestimate® history
Loading...
Owner options
Explore your selling options
What's special
Welcome to this beautiful retreat in Wilmot, a 3-bedroom, 2-bathroom home perfect as a primary residence, vacation getaway or Airbnb. With the open layout, kitchen island and exposed beams, entertaining is relaxed and simple. When you enter the home, you will enjoy the bright chef’s kitchen with a living/dining space overlooking a stunning four-season view of New England nature. The main level is complete with a full bath and den with fireplace. Through sliding-glass doors, walk out to the expansive back deck with charming enclosed porch, hot tub and outdoor shower, rolling backyard and brook. On the second level are two bedrooms adjoined by a common bath with large shower. Each bedroom has a double-glass door to capture the outside view. Downstairs, on your bonus level, you will find two rooms ready to accommodate family and friends or for just hanging out. There is a utility room with washer and dryer. Scenically set on over 1.6 acres with a 5-bedroom septic system, you have plenty of space to add a separate artist’s studio or to accommodate future dreams. This home satisfies the soul. If you want to love where you live, this is the home for you. Close to Wilmot's Tannery Pond, farmer’s market and bandstand concerts in the summer. 10 minutes to New London for local shops and dining; 15 minutes to Ragged Mountain Resort; 25 minutes to Mount Sunapee Resort; 30 minutes to Lebanon and 90 minutes to Boston. Open house on 3/9 from 11:00am - 1:00pm.
Zillow last checked: 8 hours ago
Listing updated: April 22, 2024 at 05:31am
Listed by:
O'Halloran Group,
KW Coastal and Lakes & Mountains Realty/N.London Cell:603-877-1031
Bought with:
Shannon Stone
Keller Williams Realty-Metropolitan
Kris Stone
Keller Williams Realty-Metropolitan
Source: PrimeMLS,MLS#: 4986346
Facts & features
Interior
Bedrooms & bathrooms
- Bedrooms: 3
- Bathrooms: 2
- Full bathrooms: 1
- 3/4 bathrooms: 1
Heating
- Propane, Baseboard, Electric, Heat Pump, Hot Water
Cooling
- Mini Split
Appliances
- Included: Dishwasher, Dryer, Microwave, Gas Range, Refrigerator, Washer, Propane Water Heater
- Laundry: In Basement
Features
- Bar, Dining Area, Kitchen Island, Kitchen/Dining, Kitchen/Living, Primary BR w/ BA, Natural Light, Soaking Tub
- Flooring: Carpet, Hardwood, Tile
- Windows: Skylight(s)
- Basement: Bulkhead,Climate Controlled,Concrete,Daylight,Full,Insulated,Partially Finished,Interior Stairs,Walk-Up Access
- Attic: Pull Down Stairs
- Has fireplace: Yes
- Fireplace features: Wood Burning
Interior area
- Total structure area: 2,414
- Total interior livable area: 2,166 sqft
- Finished area above ground: 1,620
- Finished area below ground: 546
Property
Parking
- Total spaces: 1
- Parking features: Gravel, Driveway, Garage, Detached
- Garage spaces: 1
- Has uncovered spaces: Yes
Accessibility
- Accessibility features: 1st Floor Full Bathroom
Features
- Levels: Two
- Stories: 2
- Patio & porch: Covered Porch, Enclosed Porch
- Exterior features: Deck, Garden
- Has spa: Yes
- Spa features: Heated
- Has view: Yes
- View description: Water
- Water view: Water
- Waterfront features: Stream
- Frontage length: Road frontage: 300
Lot
- Size: 1.64 Acres
- Features: Country Setting, Landscaped, Rolling Slope, Sloped, Wooded
Details
- Parcel number: WLMTM00016L000084S000000
- Zoning description: RESRES
- Other equipment: Portable Generator
Construction
Type & style
- Home type: SingleFamily
- Architectural style: Cape,Saltbox
- Property subtype: Single Family Residence
Materials
- Post and Beam, Wood Frame, Clapboard Exterior
- Foundation: Poured Concrete
- Roof: Asphalt Shingle
Condition
- New construction: No
- Year built: 1986
Utilities & green energy
- Electric: 200+ Amp Service
- Sewer: 1000 Gallon, Concrete, Leach Field, On-Site Septic Exists, Private Sewer, Septic Tank
- Utilities for property: Propane, Phone Available
Community & neighborhood
Location
- Region: Wilmot
Price history
| Date | Event | Price |
|---|---|---|
| 4/19/2024 | Sold | $661,000-2.7%$305/sqft |
Source: | ||
| 2/28/2024 | Listed for sale | $679,000+4.5%$313/sqft |
Source: | ||
| 9/1/2022 | Listing removed | -- |
Source: | ||
| 6/22/2022 | Listed for sale | $650,000+182.6%$300/sqft |
Source: | ||
| 5/1/2012 | Listing removed | $1,400$1/sqft |
Source: Coldwell Banker Milestone Real Estate #4102170 Report a problem | ||
Public tax history
| Year | Property taxes | Tax assessment |
|---|---|---|
| 2024 | $7,485 +5.9% | $292,400 |
| 2023 | $7,067 +13.4% | $292,400 |
| 2022 | $6,234 +6.1% | $292,400 +5.3% |
Find assessor info on the county website
Neighborhood: 03287
Nearby schools
GreatSchools rating
- 8/10Kearsarge Reg. Elementary School At New LondonGrades: K-5Distance: 4.1 mi
- 6/10Kearsarge Regional Middle SchoolGrades: 6-8Distance: 4.7 mi
- 8/10Kearsarge Regional High SchoolGrades: 9-12Distance: 4.4 mi
Schools provided by the listing agent
- Elementary: Kearsarge Elem New London
- Middle: Kearsarge Regional Middle Sch
- High: Kearsarge Regional HS
- District: Kearsarge Sch Dst SAU #65
Source: PrimeMLS. This data may not be complete. We recommend contacting the local school district to confirm school assignments for this home.

Get pre-qualified for a loan
At Zillow Home Loans, we can pre-qualify you in as little as 5 minutes with no impact to your credit score.An equal housing lender. NMLS #10287.
