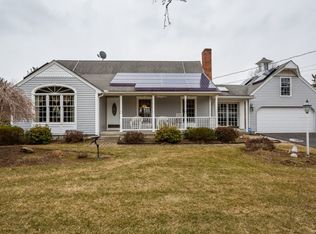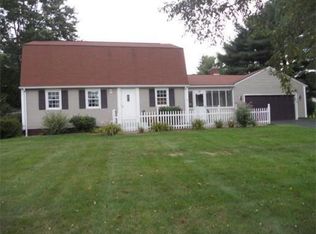Significant price reduction!! Let your life unfold here...in this wonderful Cape Cod style home located in sought after neighborhood in this vibrant community with a school system highly rated by the state of MA. This updated 4 bedroom cape with a 2 car attached garage has a brand new high efficiency gas furnace with a tank less water heater that never runs out, new electrical box 2019, new roof in 2017, repointed chimney 2017, freshly painted-new shutters, garage doors, garage back door all in 2017. Recently remodeled open concept family room with newly installed wood floors carried through the kitchen and a brick hearth fireplace to cozy up to on chilly nights. Kitchen has a charming eat-in space, new stainless appliances, and a full view into the family room. Hardwood floors on the main floor were just refinished, new tilt-in windows installed in 2010, bath 2 just remodeled. Sale is "As-Is" and contingent upon Lender approval of the short sale.
This property is off market, which means it's not currently listed for sale or rent on Zillow. This may be different from what's available on other websites or public sources.

