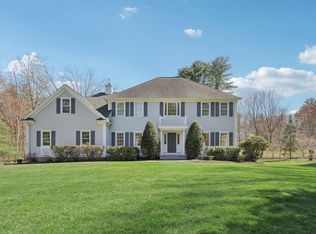Superb Setting in an Established Neighborhood on 1.69 Acres. Large Living Room with a Bay Window, Kitchen with a Center Island, Oversized Screened Porch with attached Deck, Family Room with Cathedral Ceiling & Hardwood flooring, A Mud Room leading to the Great Room which could be used as a 4th Bedroom. The Finished Basement makes an excellent Exercise Room, Hideaway, or an Amazing Play Room for the kids of all Ages! Walkout to your 30x15 Patio great for your Family Gatherings & Cookouts. Plus a 2 Car Attached Garage. Updates included: Buderus Boiler, Roof, Tile baths & Freshly Painted with new wall to wall. All in an Amazing location, with an easy commute to the Acton Train. The Time is Now to make this your New Home. Come Visit Today!
This property is off market, which means it's not currently listed for sale or rent on Zillow. This may be different from what's available on other websites or public sources.
