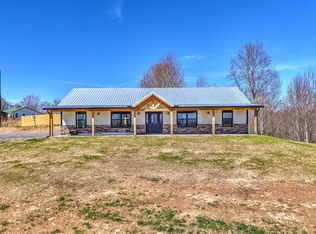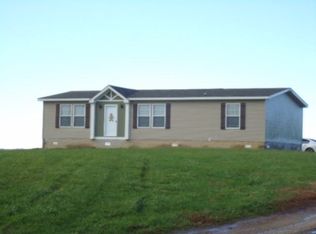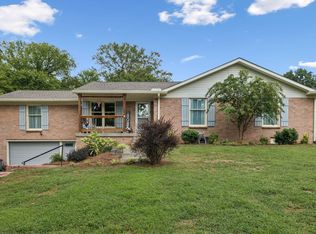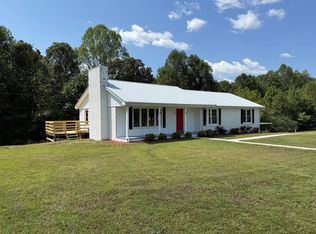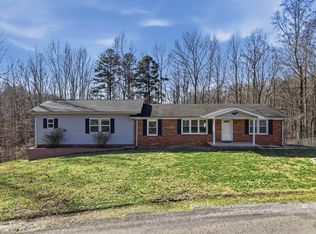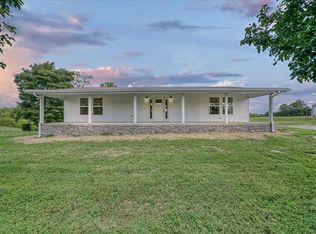Breathtaking views and thoughtful craftsmanship define this brand-new 3BR/2BA ranch home on a level 1-acre lot in peaceful Chestnut Mound. Perched on the highest point of the property, the home features a full-length 8x50 covered front porch—perfect for taking in sunset views. Inside: white oak floors throughout the living areas, real wood vanities with granite tops in the bathrooms, and a spacious open-concept kitchen with quartz countertops, Whirlpool appliances, garbage disposal sink, tile backsplash, and custom plywood-constructed cabinets. Primary suite includes a 14x16 bedroom and 7x5 walk-in closet off the en-suite bath. Additional bedrooms are generously sized at 11x12. Step outside to a 12x15 back deck and enjoy the quiet. Built with lasting materials including hardyboard siding with a 30-year pre-painted warranty, cedar shutters and entry steps, and a steel roof. New 3-bedroom septic system in place. No HOA. Easy drive to Carthage or Cookeville.
Active
$359,000
25 Ferguson Hollow Rd, Chestnut Mound, TN 38552
3beds
1,500sqft
Est.:
Single Family Residence, Residential
Built in 2025
1.03 Acres Lot
$-- Zestimate®
$239/sqft
$-- HOA
What's special
Breathtaking viewsSteel roofGarbage disposal sinkSpacious open-concept kitchenTile backsplashWhirlpool appliancesCustom plywood-constructed cabinets
- 9 days |
- 307 |
- 15 |
Zillow last checked: 8 hours ago
Listing updated: January 08, 2026 at 07:08pm
Listing Provided by:
Jordan Marcellino 615-457-9996,
Benchmark Realty, LLC 615-288-8292
Source: RealTracs MLS as distributed by MLS GRID,MLS#: 3078660
Tour with a local agent
Facts & features
Interior
Bedrooms & bathrooms
- Bedrooms: 3
- Bathrooms: 2
- Full bathrooms: 2
- Main level bedrooms: 3
Bedroom 1
- Features: Full Bath
- Level: Full Bath
- Area: 224 Square Feet
- Dimensions: 14x16
Bedroom 2
- Features: Extra Large Closet
- Level: Extra Large Closet
- Area: 132 Square Feet
- Dimensions: 11x12
Bedroom 3
- Features: Extra Large Closet
- Level: Extra Large Closet
- Area: 132 Square Feet
- Dimensions: 11x12
Kitchen
- Area: 234 Square Feet
- Dimensions: 13x18
Heating
- Central
Cooling
- Central Air
Appliances
- Included: Electric Oven, Electric Range, Dishwasher, Disposal, Microwave, Refrigerator, Stainless Steel Appliance(s)
- Laundry: Electric Dryer Hookup, Washer Hookup
Features
- High Speed Internet, Kitchen Island
- Flooring: Wood, Tile
- Basement: None,Crawl Space
- Has fireplace: No
Interior area
- Total structure area: 1,500
- Total interior livable area: 1,500 sqft
- Finished area above ground: 1,500
Property
Features
- Levels: One
- Stories: 1
- Patio & porch: Porch, Covered, Deck
Lot
- Size: 1.03 Acres
- Features: Level
- Topography: Level
Details
- Parcel number: 075 02200 000
- Special conditions: Standard
Construction
Type & style
- Home type: SingleFamily
- Architectural style: Ranch
- Property subtype: Single Family Residence, Residential
Materials
- Frame
- Roof: Steel
Condition
- New construction: Yes
- Year built: 2025
Utilities & green energy
- Sewer: Septic Tank
- Water: Public
- Utilities for property: Water Available
Community & HOA
Community
- Security: Fire Alarm
HOA
- Has HOA: No
Location
- Region: Chestnut Mound
Financial & listing details
- Price per square foot: $239/sqft
- Tax assessed value: $77,800
- Annual tax amount: $337
- Date on market: 1/8/2026
- Date available: 07/10/2025
Estimated market value
Not available
Estimated sales range
Not available
Not available
Price history
Price history
| Date | Event | Price |
|---|---|---|
| 1/9/2026 | Listed for sale | $359,000-4.2%$239/sqft |
Source: | ||
| 12/16/2025 | Listing removed | $374,900$250/sqft |
Source: | ||
| 10/24/2025 | Price change | $374,900-3.6%$250/sqft |
Source: | ||
| 9/22/2025 | Price change | $389,000-2.5%$259/sqft |
Source: | ||
| 7/18/2025 | Listed for sale | $399,000+463.5%$266/sqft |
Source: | ||
Public tax history
Public tax history
| Year | Property taxes | Tax assessment |
|---|---|---|
| 2024 | $337 | $19,450 |
| 2023 | $337 -35.1% | $19,450 -35.1% |
| 2022 | $519 -8.3% | $29,950 +44.5% |
Find assessor info on the county website
BuyAbility℠ payment
Est. payment
$1,997/mo
Principal & interest
$1730
Property taxes
$141
Home insurance
$126
Climate risks
Neighborhood: 38552
Nearby schools
GreatSchools rating
- 7/10Forks River Elementary SchoolGrades: PK-8Distance: 2.7 mi
- 6/10Gordonsville High SchoolGrades: 7-12Distance: 5.6 mi
- 5/10Gordonsville Elementary SchoolGrades: 3-6Distance: 5.7 mi
Schools provided by the listing agent
- Elementary: Forks River Elementary
- Middle: Smith County Middle School
- High: Smith County High School
Source: RealTracs MLS as distributed by MLS GRID. This data may not be complete. We recommend contacting the local school district to confirm school assignments for this home.
- Loading
- Loading
