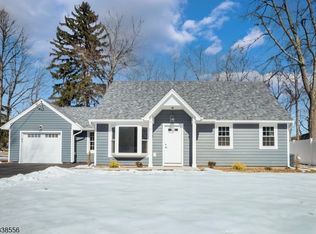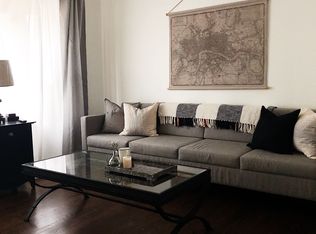
Closed
$785,000
25 Ferndale Rd, Wayne Twp., NJ 07470
4beds
3baths
--sqft
Single Family Residence
Built in 1955
10,454.4 Square Feet Lot
$811,200 Zestimate®
$--/sqft
$4,497 Estimated rent
Home value
$811,200
$706,000 - $933,000
$4,497/mo
Zestimate® history
Loading...
Owner options
Explore your selling options
What's special
Zillow last checked: 17 hours ago
Listing updated: October 01, 2025 at 11:49am
Listed by:
Laura R. Bellini 973-694-8000,
Coldwell Banker Realty
Bought with:
Samantha Defalco
Coldwell Banker Realty
Source: GSMLS,MLS#: 3977689
Facts & features
Price history
| Date | Event | Price |
|---|---|---|
| 9/30/2025 | Sold | $785,000+4.7% |
Source: | ||
| 8/5/2025 | Pending sale | $749,900 |
Source: | ||
| 7/26/2025 | Listed for sale | $749,900+65.5% |
Source: | ||
| 4/25/2006 | Sold | $453,000+81.2% |
Source: Public Record Report a problem | ||
| 6/30/2004 | Sold | $250,000 |
Source: Public Record Report a problem | ||
Public tax history
| Year | Property taxes | Tax assessment |
|---|---|---|
| 2025 | $11,048 +4% | $185,800 |
| 2024 | $10,624 | $185,800 |
| 2023 | $10,624 +1.1% | $185,800 |
Find assessor info on the county website
Neighborhood: 07470
Nearby schools
GreatSchools rating
- 5/10Ryerson Elementary SchoolGrades: K-5Distance: 1 mi
- 6/10George Washington Middle SchoolGrades: 6-8Distance: 0.4 mi
- 5/10Wayne Valley High SchoolGrades: 9-12Distance: 2.4 mi
Get a cash offer in 3 minutes
Find out how much your home could sell for in as little as 3 minutes with a no-obligation cash offer.
Estimated market value$811,200
Get a cash offer in 3 minutes
Find out how much your home could sell for in as little as 3 minutes with a no-obligation cash offer.
Estimated market value
$811,200
