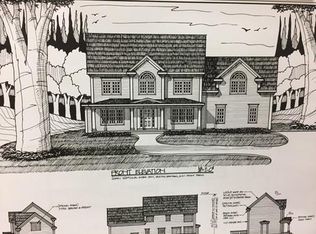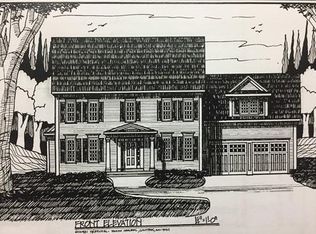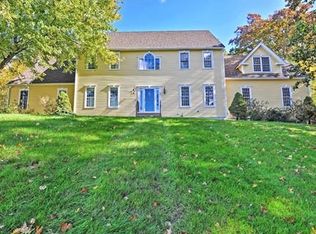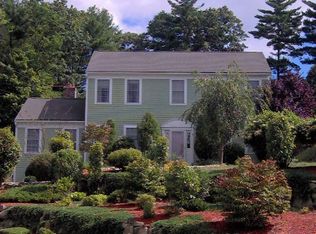Stunning colonial set on a beautifully landscaped yard. Enter the spacious foyer to be wowed with tasteful upgrades throughout. Features include gleaming h/w flooring, wainscoting, crown molding, custom built-ins, recessed lighting, central vac, solid core doors, honey maple kitchen cabinets, newer cooktop, dbl wall oven, granite & SS appliances; alarm system, irrigation system, new roof with architectural shingles. Newer boiler, several new windows. Exterior just freshly painted. Exquisite wood burning fireplace w/ stone mantle up to vaulted ceiling. Pellet stove in kitchen w/ thermostat. Home has been meticulously cared for which is evident in every room you see. Master BR has coffered ceiling, walk-in closet, master bath. 3 other b/r's with plentiful closet space. Walk up attic! Town water & sewer. Basement access from garage. New exterior lighting. Utility sink in laundry room. Breathtaking sunset views. A truly spectacular home that you must see to appreciate all this and more.
This property is off market, which means it's not currently listed for sale or rent on Zillow. This may be different from what's available on other websites or public sources.



