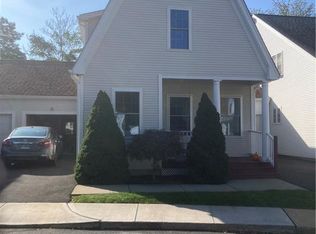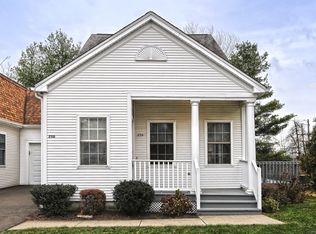Sold for $420,000
$420,000
25 Forest Road #A, Milford, CT 06461
2beds
1,940sqft
Condominium, Townhouse
Built in 1995
-- sqft lot
$465,800 Zestimate®
$216/sqft
$3,208 Estimated rent
Home value
$465,800
$443,000 - $494,000
$3,208/mo
Zestimate® history
Loading...
Owner options
Explore your selling options
What's special
Gorgeous! Rarely available Highly Upgraded End unit in desirable Forest Park! Beautiful Hardwood floors and gas fireplace in living room with a soaring vaulted ceiling and charming bay window. Kitchen with breakfast bar features granite counters, pantry closet and all white cabinetry. Lovely Sun filled Dining Area just off the kitchen and opens to the living room Main floor powder room includes convenient laundry. Spacious First floor Primary suite with a beautifully updated full bath and double closets. Second floor loft bedroom has cathedral ceilings, a full bath with jetted tub, and an enormous walk-in closet. A lovely Finished lower level includes a built-in bar area. Outdoor patio! Attached oversized one car garage with direct access to unit interior. Lovely club house and a sparkling in-ground pool...a good place to socialize and cool off. When available, these units sell quickly. New Roof 2019, New hot water heater 2018. Freshly Painted. Fabulous location just minutes to the Post Rd shopping, restaurants, Downtown Milford, Train and I-95! Hurry! This one will go fast!
Zillow last checked: 8 hours ago
Listing updated: November 30, 2023 at 01:45pm
Listed by:
Renee Mascia 203-627-8552,
RE/MAX Right Choice 203-877-0618,
Alicia Mascia 203-500-3150,
RE/MAX Right Choice
Bought with:
Jim Cullinan, RES.0802403
Coldwell Banker Realty
Source: Smart MLS,MLS#: 170608078
Facts & features
Interior
Bedrooms & bathrooms
- Bedrooms: 2
- Bathrooms: 3
- Full bathrooms: 2
- 1/2 bathrooms: 1
Primary bedroom
- Features: Ceiling Fan(s), Full Bath
- Level: Main
Bedroom
- Features: Cathedral Ceiling(s), Ceiling Fan(s), Full Bath, Walk-In Closet(s), Wall/Wall Carpet
- Level: Upper
Dining room
- Features: Hardwood Floor
- Level: Main
Family room
- Features: Built-in Features, Dry Bar, Wall/Wall Carpet
- Level: Lower
Kitchen
- Features: Remodeled, Breakfast Bar, Granite Counters, Hardwood Floor
- Level: Main
Living room
- Features: Vaulted Ceiling(s), Ceiling Fan(s), Gas Log Fireplace, Hardwood Floor
- Level: Main
Heating
- Forced Air, Natural Gas
Cooling
- Central Air
Appliances
- Included: Oven/Range, Microwave, Refrigerator, Dishwasher, Washer, Dryer, Gas Water Heater
- Laundry: Main Level
Features
- Wired for Data, Open Floorplan
- Windows: Thermopane Windows
- Basement: Full,Partially Finished,Interior Entry,Storage Space
- Attic: Storage
- Number of fireplaces: 1
- Common walls with other units/homes: End Unit
Interior area
- Total structure area: 1,940
- Total interior livable area: 1,940 sqft
- Finished area above ground: 1,440
- Finished area below ground: 500
Property
Parking
- Total spaces: 2
- Parking features: Attached, Driveway, Paved
- Attached garage spaces: 1
- Has uncovered spaces: Yes
Features
- Stories: 3
- Patio & porch: Patio, Porch
- Exterior features: Stone Wall
- Has private pool: Yes
- Pool features: In Ground
Lot
- Features: Cul-De-Sac, Level
Details
- Parcel number: 1214911
- Zoning: RMF1
Construction
Type & style
- Home type: Condo
- Architectural style: Townhouse
- Property subtype: Condominium, Townhouse
- Attached to another structure: Yes
Materials
- Vinyl Siding
Condition
- New construction: No
- Year built: 1995
Utilities & green energy
- Sewer: Public Sewer
- Water: Public
Green energy
- Energy efficient items: Thermostat, Windows
Community & neighborhood
Community
- Community features: Adult Community 55, Golf, Health Club, Library, Medical Facilities, Park, Near Public Transport, Shopping/Mall
Senior living
- Senior community: Yes
Location
- Region: Milford
HOA & financial
HOA
- Has HOA: Yes
- HOA fee: $375 monthly
- Amenities included: Clubhouse, Guest Parking, Pool, Management
- Services included: Maintenance Grounds, Trash, Snow Removal, Pool Service
Price history
| Date | Event | Price |
|---|---|---|
| 11/30/2023 | Sold | $420,000+5%$216/sqft |
Source: | ||
| 11/20/2023 | Pending sale | $400,000$206/sqft |
Source: | ||
| 11/6/2023 | Listed for sale | $400,000+29%$206/sqft |
Source: | ||
| 9/15/2020 | Sold | $310,000-1.6%$160/sqft |
Source: | ||
| 6/27/2020 | Pending sale | $314,900$162/sqft |
Source: Coldwell Banker Realty #170308733 Report a problem | ||
Public tax history
| Year | Property taxes | Tax assessment |
|---|---|---|
| 2025 | $6,750 +1.4% | $228,420 |
| 2024 | $6,656 +6.5% | $228,420 -0.7% |
| 2023 | $6,250 +1.9% | $230,050 |
Find assessor info on the county website
Neighborhood: 06461
Nearby schools
GreatSchools rating
- 8/10Orange Avenue SchoolGrades: PK-5Distance: 0.4 mi
- 9/10Harborside Middle SchoolGrades: 6-8Distance: 1 mi
- 7/10Joseph A. Foran High SchoolGrades: 9-12Distance: 2 mi

Get pre-qualified for a loan
At Zillow Home Loans, we can pre-qualify you in as little as 5 minutes with no impact to your credit score.An equal housing lender. NMLS #10287.

