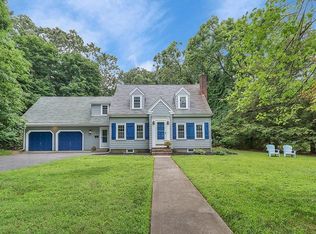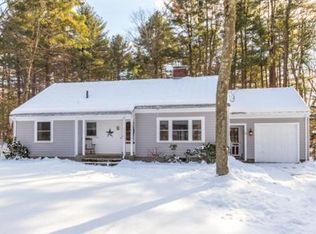Sold for $565,000 on 05/27/25
$565,000
25 Forest Rd #B, Millis, MA 02054
1beds
1,482sqft
Condominium
Built in 2021
-- sqft lot
$558,400 Zestimate®
$381/sqft
$2,486 Estimated rent
Home value
$558,400
$519,000 - $603,000
$2,486/mo
Zestimate® history
Loading...
Owner options
Explore your selling options
What's special
Welcome to this nearly-new, one-of-a-kind condo that must be seen to be believed. Step inside to a custom kitchen that is both stylish and functional, featuring high-end appliances, sleek countertops, and beautifully crafted cabinetry. The space is designed to impress. The open concept seamlessly flows into the living area, where you’ll find a cozy fireplace, adding both warmth and ambiance to the home. The home is adorned with luxurious fixtures, from elegant lighting to carefully chosen hardware, creating a sophisticated and cohesive design.The finished basement has a full bath and is versatile enough to accommodate guests or as additional living space. It’s hard to choose between the interior of this home and the peace and tranquility of the exterior. Step outside to custom masonry, perennial gardens, and more. Located moments from Millis center, this home is close to Tangerini’s and beautiful walking trails, offering both the peace of nature and the convenience of nearby amenities.
Zillow last checked: 8 hours ago
Listing updated: May 27, 2025 at 12:46pm
Listed by:
The Mitchell-Gatto Team 617-610-6469,
Berkshire Hathaway HomeServices Page Realty 508-359-2331
Bought with:
Joanne C. Eckhardt
Keller Williams Elite
Source: MLS PIN,MLS#: 73345237
Facts & features
Interior
Bedrooms & bathrooms
- Bedrooms: 1
- Bathrooms: 2
- Full bathrooms: 2
Primary bedroom
- Features: Flooring - Hardwood
- Level: First
Bathroom 1
- Features: Bathroom - Full, Closet, Flooring - Stone/Ceramic Tile
- Level: First
Bathroom 2
- Features: Bathroom - Full
- Level: Basement
Dining room
- Features: Flooring - Hardwood, French Doors
- Level: First
Kitchen
- Features: Flooring - Hardwood, Kitchen Island, Open Floorplan
- Level: First
Living room
- Features: Flooring - Hardwood, French Doors
- Level: First
Heating
- Forced Air, Natural Gas
Cooling
- Central Air
Appliances
- Laundry: First Floor
Features
- Flooring: Tile, Hardwood
- Has basement: Yes
- Number of fireplaces: 1
- Fireplace features: Living Room
Interior area
- Total structure area: 1,482
- Total interior livable area: 1,482 sqft
- Finished area above ground: 912
- Finished area below ground: 570
Property
Parking
- Total spaces: 3
- Parking features: Attached, Off Street
- Attached garage spaces: 1
- Uncovered spaces: 2
Features
- Entry location: Unit Placement(Street)
- Patio & porch: Patio
- Exterior features: Patio, Storage, Garden, Stone Wall
Lot
- Size: 0.91 Acres
Details
- Parcel number: M:029 B:000056B,5161168
- Zoning: Res Condo
Construction
Type & style
- Home type: Condo
- Property subtype: Condominium
- Attached to another structure: Yes
Materials
- Frame
- Roof: Shingle
Condition
- Year built: 2021
Utilities & green energy
- Sewer: Private Sewer
- Water: Public
Community & neighborhood
Community
- Community features: Public Transportation, Pool, Tennis Court(s), Park, Walk/Jog Trails, Stable(s)
Location
- Region: Millis
HOA & financial
HOA
- HOA fee: $150 monthly
- Services included: Insurance, Snow Removal
Price history
| Date | Event | Price |
|---|---|---|
| 5/27/2025 | Sold | $565,000-1.7%$381/sqft |
Source: MLS PIN #73345237 Report a problem | ||
| 3/28/2025 | Pending sale | $574,900$388/sqft |
Source: BHHS broker feed #73345237 Report a problem | ||
| 3/17/2025 | Contingent | $574,900$388/sqft |
Source: MLS PIN #73345237 Report a problem | ||
| 3/13/2025 | Listed for sale | $574,900$388/sqft |
Source: MLS PIN #73345237 Report a problem | ||
Public tax history
| Year | Property taxes | Tax assessment |
|---|---|---|
| 2025 | $5,068 -0.1% | $309,000 |
| 2024 | $5,074 -35.3% | $309,000 -31.1% |
| 2023 | $7,841 +1.9% | $448,300 +10% |
Find assessor info on the county website
Neighborhood: 02054
Nearby schools
GreatSchools rating
- 6/10Clyde F Brown Elementary SchoolGrades: PK-5Distance: 0.4 mi
- 7/10Millis Middle SchoolGrades: 6-8Distance: 0.3 mi
- 7/10Millis High SchoolGrades: 9-12Distance: 0.3 mi
Schools provided by the listing agent
- Elementary: Clyde F Brown
- Middle: Millis
- High: Millis
Source: MLS PIN. This data may not be complete. We recommend contacting the local school district to confirm school assignments for this home.
Get a cash offer in 3 minutes
Find out how much your home could sell for in as little as 3 minutes with a no-obligation cash offer.
Estimated market value
$558,400
Get a cash offer in 3 minutes
Find out how much your home could sell for in as little as 3 minutes with a no-obligation cash offer.
Estimated market value
$558,400

