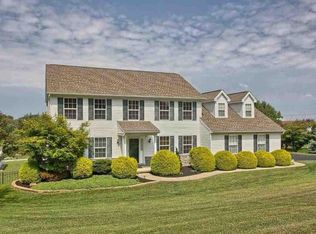Sold for $425,000 on 01/20/23
$425,000
25 Forest Ridge Ct, Red Lion, PA 17356
4beds
2,897sqft
Single Family Residence
Built in 2003
1 Acres Lot
$485,200 Zestimate®
$147/sqft
$2,552 Estimated rent
Home value
$485,200
$461,000 - $509,000
$2,552/mo
Zestimate® history
Loading...
Owner options
Explore your selling options
What's special
Welcome home to this custom-built one-owner 4-bedroom 2.5 bath Colonial situated on a 1-acre lot in Red Lion school district. This home offers a spacious floorplan with a first-floor owner's suite, laundry, eat-in kitchen, dining room, and a 2 story foyer/ living room. The primary bedroom is enormous with a private entrance to the backyard, The bath features ceramic tile floors, a large soaking tub, a separate stall shower, and a double bowl sink. The formal dining room features hardwood floors leading to the spacious eat-in kitchen with a breakfast bar and an abundance of cabinets/counter space. The laundry room, powder room, and pantry are located just off the kitchen. Three additional bedrooms, one with a walk-in closet and bonus storage room, are found on the 2nd floor, along with a spacious hall bath. The unfinished basement is ready for your finishing touches. The yard features 2 sheds for all your toys, a retaining wall with a level area for your dream patio along with electricity ready for a hot tub! Centrally located to shops/restaurants and perfect for MD commuters. Schedule your private showing today!
Zillow last checked: 8 hours ago
Listing updated: January 20, 2023 at 04:26am
Listed by:
Renee Lloyd 717-968-0222,
RE/MAX Patriots
Bought with:
Lee Wolff, RB-0031037
Heroes Real Estate
Source: Bright MLS,MLS#: PAYK2032986
Facts & features
Interior
Bedrooms & bathrooms
- Bedrooms: 4
- Bathrooms: 3
- Full bathrooms: 2
- 1/2 bathrooms: 1
- Main level bathrooms: 2
- Main level bedrooms: 1
Basement
- Area: 1369
Heating
- Forced Air, Propane
Cooling
- Central Air, Electric
Appliances
- Included: Microwave, Built-In Range, Dishwasher, Disposal, Refrigerator, Stainless Steel Appliance(s), Tankless Water Heater, Water Heater
- Laundry: Main Level, Laundry Room
Features
- Kitchen Island, Pantry, Formal/Separate Dining Room, Eat-in Kitchen, Recessed Lighting, Soaking Tub, Walk-In Closet(s), Family Room Off Kitchen, Entry Level Bedroom
- Flooring: Wood
- Windows: Window Treatments
- Basement: Unfinished
- Has fireplace: No
Interior area
- Total structure area: 4,266
- Total interior livable area: 2,897 sqft
- Finished area above ground: 2,897
- Finished area below ground: 0
Property
Parking
- Total spaces: 2
- Parking features: Garage Faces Front, Garage Door Opener, Asphalt, Attached, Driveway
- Attached garage spaces: 2
- Has uncovered spaces: Yes
Accessibility
- Accessibility features: None
Features
- Levels: Two
- Stories: 2
- Exterior features: Lighting, Stone Retaining Walls
- Pool features: None
Lot
- Size: 1 Acres
- Features: Backs to Trees, Landscaped
Details
- Additional structures: Above Grade, Below Grade, Outbuilding
- Parcel number: 53000GL0065P000000
- Zoning: RESIDENTIAL
- Special conditions: Standard
Construction
Type & style
- Home type: SingleFamily
- Architectural style: Colonial
- Property subtype: Single Family Residence
Materials
- Vinyl Siding, Aluminum Siding
- Foundation: Block
Condition
- Excellent
- New construction: No
- Year built: 2003
Utilities & green energy
- Sewer: Public Sewer
- Water: Public
Community & neighborhood
Security
- Security features: 24 Hour Security
Location
- Region: Red Lion
- Subdivision: Windsor
- Municipality: WINDSOR TWP
Other
Other facts
- Listing agreement: Exclusive Agency
- Listing terms: Cash,Conventional,FHA,VA Loan
- Ownership: Fee Simple
Price history
| Date | Event | Price |
|---|---|---|
| 1/20/2023 | Sold | $425,000$147/sqft |
Source: | ||
| 12/2/2022 | Pending sale | $425,000$147/sqft |
Source: | ||
| 12/1/2022 | Listed for sale | $425,000+694.4%$147/sqft |
Source: | ||
| 3/12/2003 | Sold | $53,500$18/sqft |
Source: Public Record Report a problem | ||
Public tax history
| Year | Property taxes | Tax assessment |
|---|---|---|
| 2025 | $7,865 +3.2% | $250,800 |
| 2024 | $7,619 | $250,800 |
| 2023 | $7,619 +3.8% | $250,800 |
Find assessor info on the county website
Neighborhood: 17356
Nearby schools
GreatSchools rating
- 6/10Pleasant View El SchoolGrades: K-6Distance: 1.8 mi
- 5/10Red Lion Area Junior High SchoolGrades: 7-8Distance: 2.6 mi
- 6/10Red Lion Area Senior High SchoolGrades: 9-12Distance: 2.4 mi
Schools provided by the listing agent
- District: Red Lion Area
Source: Bright MLS. This data may not be complete. We recommend contacting the local school district to confirm school assignments for this home.

Get pre-qualified for a loan
At Zillow Home Loans, we can pre-qualify you in as little as 5 minutes with no impact to your credit score.An equal housing lender. NMLS #10287.
Sell for more on Zillow
Get a free Zillow Showcase℠ listing and you could sell for .
$485,200
2% more+ $9,704
With Zillow Showcase(estimated)
$494,904