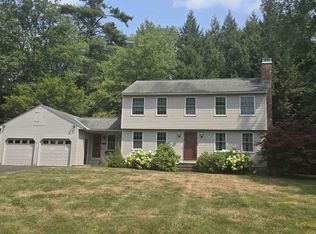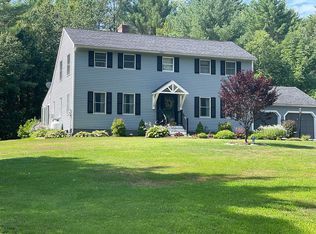Closed
Listed by:
Deborah L Lucey,
RE/MAX Town & Country 603-357-4100
Bought with: RE/MAX Town & Country
$649,500
25 Forestview Road, Keene, NH 03431
4beds
2,823sqft
Single Family Residence
Built in 1981
1.32 Acres Lot
$658,400 Zestimate®
$230/sqft
$3,487 Estimated rent
Home value
$658,400
$481,000 - $895,000
$3,487/mo
Zestimate® history
Loading...
Owner options
Explore your selling options
What's special
Warm and Inviting Family Home in a lovely residential Neighborhood close to schools, parks, country club & shopping! Much of this property has been remodeled including a spacious great room w. cathedral ceilings & woodstove which opens to kit., dining & sunroom leading to rear deck overlooking a private backyard with wooded buffer, Grashow Kitchen w/Corian Countertops, tile floors, Built-in Desk, & Sub Zero Refrigerator, plus more! Privately sited at the end of a Cul-de-Sac with green space & access to trails for hiking, biking, cross country skiing, snowshoeing, experience the Quality of Life of Country living within the Keene City limits.
Zillow last checked: 8 hours ago
Listing updated: May 13, 2025 at 08:40am
Listed by:
Deborah L Lucey,
RE/MAX Town & Country 603-357-4100
Bought with:
Robert Inman
RE/MAX Town & Country
Source: PrimeMLS,MLS#: 5040521
Facts & features
Interior
Bedrooms & bathrooms
- Bedrooms: 4
- Bathrooms: 3
- Full bathrooms: 1
- 3/4 bathrooms: 1
- 1/2 bathrooms: 1
Heating
- Oil, Baseboard, Hot Water, Zoned, Wood Stove
Cooling
- None
Appliances
- Included: Dishwasher, Dryer, Microwave, Refrigerator, Washer, Dual Fuel Range
- Laundry: Laundry Hook-ups
Features
- Cathedral Ceiling(s), Cedar Closet(s), Ceiling Fan(s), Primary BR w/ BA, Walk-In Closet(s)
- Flooring: Carpet, Ceramic Tile, Hardwood, Other
- Windows: Skylight(s)
- Basement: Daylight,Full,Interior Stairs,Unfinished,Walkout,Exterior Entry,Interior Entry
- Fireplace features: Wood Stove Hook-up
Interior area
- Total structure area: 4,694
- Total interior livable area: 2,823 sqft
- Finished area above ground: 2,823
- Finished area below ground: 0
Property
Parking
- Total spaces: 3
- Parking features: Paved, Auto Open, Direct Entry, Driveway, Garage, On Site, Attached
- Garage spaces: 3
- Has uncovered spaces: Yes
Features
- Levels: Two
- Stories: 2
- Patio & porch: Patio, Covered Porch, Enclosed Porch
- Exterior features: Shed
- Has private pool: Yes
- Pool features: In Ground
- Frontage length: Road frontage: 98
Lot
- Size: 1.32 Acres
- Features: Country Setting, Landscaped, Walking Trails, Near Country Club, Near Golf Course, Near Paths, Neighborhood, Near School(s)
Details
- Additional structures: Outbuilding
- Parcel number: KEENM105L24
- Zoning description: LD
Construction
Type & style
- Home type: SingleFamily
- Architectural style: Colonial
- Property subtype: Single Family Residence
Materials
- Wood Frame, Clapboard Exterior
- Foundation: Poured Concrete
- Roof: Architectural Shingle
Condition
- New construction: No
- Year built: 1981
Utilities & green energy
- Electric: Circuit Breakers
- Sewer: Concrete, Leach Field, Private Sewer, Septic Tank
- Utilities for property: Cable
Community & neighborhood
Location
- Region: Keene
Other
Other facts
- Road surface type: Paved
Price history
| Date | Event | Price |
|---|---|---|
| 5/13/2025 | Sold | $649,500+73.2%$230/sqft |
Source: | ||
| 10/27/2006 | Sold | $375,000$133/sqft |
Source: Public Record Report a problem | ||
Public tax history
| Year | Property taxes | Tax assessment |
|---|---|---|
| 2024 | $11,657 +3.7% | $352,500 |
| 2023 | $11,241 +2.8% | $352,500 |
| 2022 | $10,938 -0.8% | $352,500 |
Find assessor info on the county website
Neighborhood: 03431
Nearby schools
GreatSchools rating
- 8/10Symonds Elementary SchoolGrades: K-5Distance: 2 mi
- 4/10Keene Middle SchoolGrades: 6-8Distance: 1.4 mi
- 6/10Keene High SchoolGrades: 9-12Distance: 1.5 mi
Schools provided by the listing agent
- Middle: Keene Middle School
- High: Keene High School
- District: Keene Sch Dst SAU #29
Source: PrimeMLS. This data may not be complete. We recommend contacting the local school district to confirm school assignments for this home.
Get pre-qualified for a loan
At Zillow Home Loans, we can pre-qualify you in as little as 5 minutes with no impact to your credit score.An equal housing lender. NMLS #10287.

