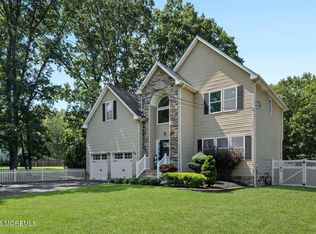Gorgeous 4 Bedroom, 3 FULL Bath home with FULL Basement and FULL Attic! Storage galore! Summer awaits in your Beautiful PARKLIKE backyard with Pool + Decking + Sunsetter Awning and a paver patio fire pit area! Updated kitchen with CENTER ISLAND, GRANITE counters and tons of cabinets. Attached dining room boasts a fabulous FIREPLACE! Living room has hardwood floors and a SECOND FIREPLACE! Master bedroom has it's own UPDATED ENSUITE bath. Three ADDITIONAL bedrooms and an UPDATED hall bath are perfect for all your needs! The FULL basement DOUBLES your living space and includes a den/TV area, a BONUS ROOM perfect for an OFFICE or a PLAYROOM plus a FULL Bath and a 9' x 12' storage closet!! Separate Well provides water for landscaping and sprinklers. Top-knotch schools!
This property is off market, which means it's not currently listed for sale or rent on Zillow. This may be different from what's available on other websites or public sources.
