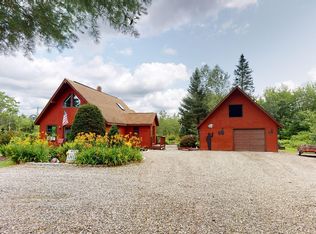Closed
$260,000
25 Gammon Road, Buckfield, ME 04220
2beds
1,040sqft
Single Family Residence
Built in 1987
6 Acres Lot
$261,600 Zestimate®
$250/sqft
$2,072 Estimated rent
Home value
$261,600
Estimated sales range
Not available
$2,072/mo
Zestimate® history
Loading...
Owner options
Explore your selling options
What's special
Discover the perfect blend of rustic charm and functionality with this stunning post & beam home, nestled on beautiful land in a peaceful, sought-after location. This unique property features a walk-out lower level with a 4-stall horse stable conveniently located under the home, ideal for equestrian enthusiasts. Additional outbuildings include a large hay barn and a smaller barn for versatile use. Enjoy the tranquility of country living with modern conveniences, including generator readiness for peace of mind. Don't miss this rare opportunity to own a well-appointed property with breathtaking surroundings and endless possibilities!
Zillow last checked: 8 hours ago
Listing updated: September 22, 2025 at 05:33am
Listed by:
Fontaine Family-The Real Estate Leader 207-784-3800
Bought with:
Drakes Real Estate LLC
Source: Maine Listings,MLS#: 1631396
Facts & features
Interior
Bedrooms & bathrooms
- Bedrooms: 2
- Bathrooms: 2
- Full bathrooms: 1
- 1/2 bathrooms: 1
Bedroom 1
- Level: Second
- Area: 111.37 Square Feet
- Dimensions: 10.07 x 11.06
Bedroom 2
- Level: Second
- Area: 211.04 Square Feet
- Dimensions: 15.01 x 14.06
Bonus room
- Level: Second
- Area: 70.87 Square Feet
- Dimensions: 10.01 x 7.08
Dining room
- Level: Second
- Area: 105.1 Square Feet
- Dimensions: 8.06 x 13.04
Kitchen
- Level: Second
- Area: 104.66 Square Feet
- Dimensions: 13.05 x 8.02
Living room
- Level: Second
- Area: 212.64 Square Feet
- Dimensions: 14.11 x 15.07
Mud room
- Level: Second
- Area: 90.37 Square Feet
- Dimensions: 9.01 x 10.03
Heating
- Forced Air, Wood Stove
Cooling
- None
Appliances
- Included: Gas Range, Refrigerator
Features
- Flooring: Laminate, Wood
- Basement: None
- Has fireplace: No
Interior area
- Total structure area: 1,040
- Total interior livable area: 1,040 sqft
- Finished area above ground: 1,040
- Finished area below ground: 0
Property
Parking
- Parking features: Gravel, 5 - 10 Spaces
Features
- Has view: Yes
- View description: Trees/Woods
Lot
- Size: 6 Acres
- Features: Rural, Level, Open Lot, Pasture, Wooded
Details
- Additional structures: Outbuilding, Barn(s)
- Parcel number: BUCDM018B2L6
- Zoning: Residential
Construction
Type & style
- Home type: SingleFamily
- Architectural style: Contemporary
- Property subtype: Single Family Residence
Materials
- Wood Frame, Wood Siding
- Roof: Metal
Condition
- Year built: 1987
Utilities & green energy
- Electric: Circuit Breakers
- Sewer: Private Sewer
- Water: Private, Well
Community & neighborhood
Location
- Region: Buckfield
Other
Other facts
- Road surface type: Paved
Price history
| Date | Event | Price |
|---|---|---|
| 9/18/2025 | Sold | $260,000$250/sqft |
Source: | ||
| 8/12/2025 | Pending sale | $260,000$250/sqft |
Source: | ||
| 8/4/2025 | Price change | $260,000-8.8%$250/sqft |
Source: | ||
| 7/28/2025 | Price change | $285,000-1.7%$274/sqft |
Source: | ||
| 7/22/2025 | Listed for sale | $290,000$279/sqft |
Source: | ||
Public tax history
| Year | Property taxes | Tax assessment |
|---|---|---|
| 2024 | $1,683 -33.6% | $132,000 +35.9% |
| 2023 | $2,534 -7.6% | $97,100 |
| 2022 | $2,741 +50.5% | $97,100 |
Find assessor info on the county website
Neighborhood: 04220
Nearby schools
GreatSchools rating
- 5/10Hartford-Sumner Elementary SchoolGrades: PK-6Distance: 5.4 mi
- 2/10Buckfield Jr-Sr High SchoolGrades: 7-12Distance: 1.8 mi

Get pre-qualified for a loan
At Zillow Home Loans, we can pre-qualify you in as little as 5 minutes with no impact to your credit score.An equal housing lender. NMLS #10287.
