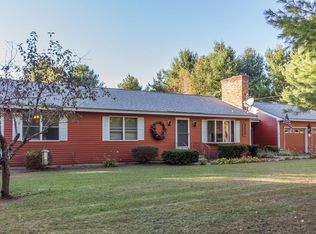Need 4 bedrooms and want to live on 2+ acres in Westminster? Quality custom Cape style home with period details including built-in bookshelves and cabinets. 8+ rooms including a 13x22 eat-in Kitchen with built-in work station (part of a 2003 addition), Living Room with built-ins and a charming stone fireplace. Recent first floor Master Bedroom with bath, and 2 additional bedrooms on first floor. Year round porch/sunroom at front entry. Second floor has 1 bedroom and a loft/play area with more built-ins. 2 bonus rooms plus large storage/laundry area in the basement make for 3 levels of living with privacy for everyone. French doors lead from the Kitchen to a Trex deck and back yard. Set nicely back from the road, with almost 2 acres of woods behind. Argon/Low E double hung windows (2005, with lifetime warranty). Close to the Midstate Trail and Wachusett Mountain. Westminster residents have exclusive access to Crocker Pond Recreation Area. Commuter Rail from Westminster to Boston in 2014
This property is off market, which means it's not currently listed for sale or rent on Zillow. This may be different from what's available on other websites or public sources.

