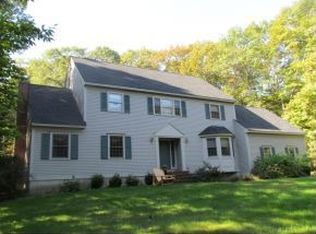Updated and beautifully maintained 4 bedroom Colonial! Cook's delight kitchen with lots of cabinets, center island, SS appliances, built in desk, door to patio with fire pit! Family room boasts hardwood floors and a wood stove to keep you toasty warm in Winter! 1st floor bedroom with closets galore! Formal dining room and office just off the grand foyer! Master bedroom features full bath with separate shower, walk in closet! Two more generous size bedrooms round out the second floor. Full finished basement with brand new carpet, beautiful wainscoting and 1/4 bath. Enjoy the trails and recreation of Stratham Hill Park. Short walk to award winning Stratham Memorial School! Excellent commuter location, minutes to 95, hour north of Boston, 45 mins to Portland. Mountains just a short drive away! Easy to see!
This property is off market, which means it's not currently listed for sale or rent on Zillow. This may be different from what's available on other websites or public sources.
