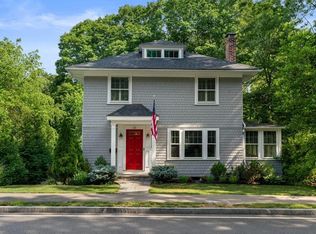Sold for $1,300,000
$1,300,000
25 Glen Rd, Wellesley, MA 02481
4beds
2,212sqft
Single Family Residence
Built in 1910
8,760 Square Feet Lot
$1,343,000 Zestimate®
$588/sqft
$5,517 Estimated rent
Home value
$1,343,000
$1.24M - $1.45M
$5,517/mo
Zestimate® history
Loading...
Owner options
Explore your selling options
What's special
Beautiful and bright Wellesley Farms home has wonderful updates and an ideal floor plan! The charm of a classic home blends effortlessly with modern updates. Step into a sunny living room and a dining room, both with hardwood floors and tall ceilings. There is a tastefully crafted kitchen with white cabinets, white marble counters, a central island, and stainless steel appliances. The second floor boasts three bedrooms, a full bath, and a office. On the third floor, a large bedroom, spacious closets, and a full bath make for the perfect primary bedroom or Au-Pair suite. The finished, walk-out basement offers plenty of space for a home office/gym and leads right to the fenced in upper yard. The deck and the expansive lower yard provide fantastic outdoor space Just minutes from Wellesley Farms train station, restaurants and Warren Park. A convenient commuter location. Wow!
Zillow last checked: 8 hours ago
Listing updated: November 04, 2024 at 04:24pm
Listed by:
Teri Adler 617-306-3642,
MGS Group Real Estate LTD - Wellesley 617-714-4544
Bought with:
Kelly Xu
MA Properties
Source: MLS PIN,MLS#: 73288360
Facts & features
Interior
Bedrooms & bathrooms
- Bedrooms: 4
- Bathrooms: 3
- Full bathrooms: 2
- 1/2 bathrooms: 1
Primary bedroom
- Features: Closet, Flooring - Wall to Wall Carpet, Lighting - Overhead
- Level: Third
Bedroom 2
- Features: Closet, Flooring - Wood, Lighting - Overhead
- Level: Second
Bedroom 3
- Features: Closet, Flooring - Wood, Lighting - Overhead
- Level: Second
Bedroom 4
- Features: Closet, Flooring - Wood, Lighting - Overhead
- Level: Second
Primary bathroom
- Features: Yes
Bathroom 1
- Features: Bathroom - Half, Flooring - Stone/Ceramic Tile, Countertops - Stone/Granite/Solid, Lighting - Overhead
- Level: First
Bathroom 2
- Features: Bathroom - Full, Flooring - Stone/Ceramic Tile, Recessed Lighting
- Level: Second
Bathroom 3
- Features: Bathroom - Full, Flooring - Stone/Ceramic Tile, Countertops - Stone/Granite/Solid, Recessed Lighting, Lighting - Sconce
- Level: Third
Dining room
- Features: Flooring - Wood, Lighting - Overhead, Crown Molding
- Level: First
Kitchen
- Features: Flooring - Wood, Countertops - Stone/Granite/Solid, Kitchen Island, Exterior Access, Recessed Lighting, Crown Molding
- Level: First
Living room
- Features: Flooring - Wood, Crown Molding
- Level: First
Office
- Level: Second
Heating
- Forced Air, Natural Gas
Cooling
- Central Air
Features
- Office
- Flooring: Wood, Tile, Carpet
- Basement: Full
- Number of fireplaces: 1
Interior area
- Total structure area: 2,212
- Total interior livable area: 2,212 sqft
Property
Parking
- Total spaces: 2
- Parking features: Paved Drive, Paved
- Uncovered spaces: 2
Features
- Patio & porch: Deck - Wood
- Exterior features: Deck - Wood, Fenced Yard
- Fencing: Fenced
Lot
- Size: 8,760 sqft
Details
- Parcel number: M:042 R:065 S:,258119
- Zoning: SR10
Construction
Type & style
- Home type: SingleFamily
- Architectural style: Colonial
- Property subtype: Single Family Residence
Materials
- Foundation: Concrete Perimeter
- Roof: Shingle
Condition
- Year built: 1910
Utilities & green energy
- Sewer: Public Sewer
- Water: Public
Community & neighborhood
Community
- Community features: Public Transportation, Shopping, Pool, Tennis Court(s), Park, Walk/Jog Trails, Golf, Medical Facility, Laundromat, Bike Path, Conservation Area, Highway Access, House of Worship, Private School, Public School, University
Location
- Region: Wellesley
Price history
| Date | Event | Price |
|---|---|---|
| 11/4/2024 | Sold | $1,300,000+0.1%$588/sqft |
Source: MLS PIN #73288360 Report a problem | ||
| 9/11/2024 | Listed for sale | $1,299,000+15%$587/sqft |
Source: MLS PIN #73288360 Report a problem | ||
| 5/29/2019 | Sold | $1,130,000+2.8%$511/sqft |
Source: Public Record Report a problem | ||
| 3/18/2019 | Pending sale | $1,099,000$497/sqft |
Source: Rufo Realty #72464223 Report a problem | ||
| 3/16/2019 | Listed for sale | $1,099,000$497/sqft |
Source: Rufo Realty #72464223 Report a problem | ||
Public tax history
| Year | Property taxes | Tax assessment |
|---|---|---|
| 2025 | $12,675 -2.1% | $1,233,000 -0.9% |
| 2024 | $12,950 +2.3% | $1,244,000 +12.5% |
| 2023 | $12,664 +8.5% | $1,106,000 +10.7% |
Find assessor info on the county website
Neighborhood: 02481
Nearby schools
GreatSchools rating
- 8/10Schofield Elementary SchoolGrades: K-5Distance: 0.6 mi
- 8/10Wellesley Middle SchoolGrades: 6-8Distance: 1.9 mi
- 10/10Wellesley High SchoolGrades: 9-12Distance: 1.7 mi
Schools provided by the listing agent
- Elementary: Schofield
- Middle: Wellesley
- High: Wellesley
Source: MLS PIN. This data may not be complete. We recommend contacting the local school district to confirm school assignments for this home.
Get a cash offer in 3 minutes
Find out how much your home could sell for in as little as 3 minutes with a no-obligation cash offer.
Estimated market value$1,343,000
Get a cash offer in 3 minutes
Find out how much your home could sell for in as little as 3 minutes with a no-obligation cash offer.
Estimated market value
$1,343,000
