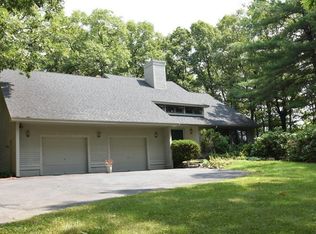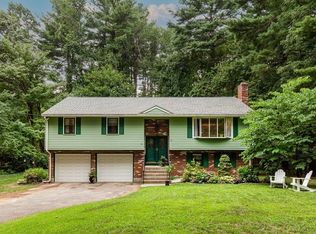Spectacular custom designed Eastside home w/significant updating & quality amenities on gorgeous private lot! Tucked back from road abutting larger nbhd,this pristine property has been the pride of current longtime owners! Beautiful wood flooring welcomes you & stone FP is the focal point of a relaxing FR that opens to recent white kitchen w/designer granite, glass backsplash & stainless apps. Fabulous sunrm w/marble tile flrs & wood ceiling, flooded w/natural light & nestled in the gardens w/access to the hot tub! Formal DR & LR w/detail moldings & lots of natural light. 2nd flr offers spa like mstr suite w/separate"yoga" rm off amazing bath w/recent marble surfaces. Walk in custom closet too! Guest ensuite is lg enough to be a 2nd master w/its own bath plus 2 addit bedrooms w/another full bath! LL rec rm w/floating pergo flr & enormous storage area! Add detach 3rd car garage w/storage above...updates incl but not limited to furnace, a/c,water tank, elec, roof, paint, flr!!! Call now
This property is off market, which means it's not currently listed for sale or rent on Zillow. This may be different from what's available on other websites or public sources.

