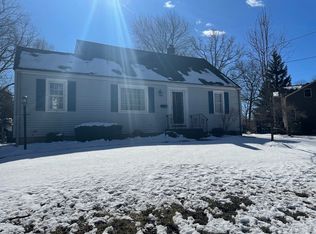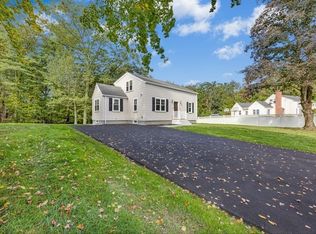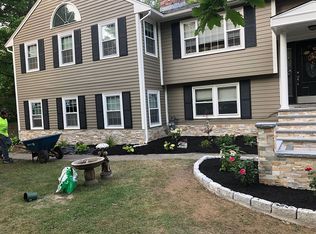Sold for $665,000
$665,000
25 Hamilton Rd, Northborough, MA 01532
5beds
2,449sqft
Single Family Residence
Built in 1960
0.38 Acres Lot
$675,300 Zestimate®
$272/sqft
$4,009 Estimated rent
Home value
$675,300
$621,000 - $729,000
$4,009/mo
Zestimate® history
Loading...
Owner options
Explore your selling options
What's special
Welcome to your perfectly imperfect (in all the best ways) 5-bedroom Northborough gem! With a spacious first-floor primary bedroom and a beautifully updated kitchen—complete with breakfast bar and dining area—this home balances charm with everyday function. Hosting a dinner party? The formal dining room’s got you. Just want cereal in your PJs? The breakfast bar won’t judge. Upstairs, four generous bedrooms and a full bath offer plenty of space for guests, kids, or your ever-growing pillow collection. The finished lower level adds two bonus rooms, laundry, and a coal stove for cozy vibes when the temps drop. Outside, enjoy summer evenings on the deck overlooking a level yard, or sip your morning brew on the front porch pretending you're in a coffee commercial. Flexible, warm, and full of personality—this home is ready to grow with you, laugh with you, and maybe even help you finally organize the linen closet. So many possibilities—and just the right amount of charm! Come see 4 yourself.
Zillow last checked: 8 hours ago
Listing updated: September 17, 2025 at 06:56am
Listed by:
Valerie Cohen 774-244-1211,
ERA Key Realty Services- Fram 508-879-4474
Bought with:
Alyssa Coyle
Real Broker MA, LLC
Source: MLS PIN,MLS#: 73395813
Facts & features
Interior
Bedrooms & bathrooms
- Bedrooms: 5
- Bathrooms: 2
- Full bathrooms: 2
- Main level bathrooms: 1
- Main level bedrooms: 1
Primary bedroom
- Features: Walk-In Closet(s), Flooring - Hardwood
- Level: Main,First
Bedroom 2
- Features: Walk-In Closet(s), Flooring - Wall to Wall Carpet
- Level: Second
Bedroom 3
- Features: Closet, Flooring - Wall to Wall Carpet, Lighting - Overhead
- Level: Second
Bedroom 4
- Features: Closet, Flooring - Hardwood, Lighting - Overhead
- Level: Second
Bedroom 5
- Features: Closet, Flooring - Hardwood, Lighting - Overhead
- Level: Second
Primary bathroom
- Features: No
Bathroom 1
- Features: Bathroom - With Tub & Shower, Flooring - Stone/Ceramic Tile, Countertops - Stone/Granite/Solid, Countertops - Upgraded, Beadboard
- Level: Main,First
Bathroom 2
- Features: Bathroom - With Tub & Shower, Flooring - Stone/Ceramic Tile, Countertops - Upgraded, Beadboard
- Level: Second
Dining room
- Features: Flooring - Hardwood
- Level: First
Family room
- Level: Basement
Kitchen
- Features: Flooring - Stone/Ceramic Tile, Dining Area, Countertops - Stone/Granite/Solid, Countertops - Upgraded, Breakfast Bar / Nook, Cabinets - Upgraded, Deck - Exterior, Exterior Access, Open Floorplan, Recessed Lighting, Slider, Lighting - Pendant, Lighting - Overhead
- Level: Main,First
Living room
- Features: Flooring - Hardwood, Open Floorplan
- Level: Main,First
Heating
- Forced Air, Electric Baseboard, Oil, Other
Cooling
- None
Appliances
- Included: Electric Water Heater, Water Heater, Range, Dishwasher, Microwave, Refrigerator, Washer, Dryer
- Laundry: Electric Dryer Hookup, Washer Hookup, In Basement
Features
- Flooring: Tile, Carpet, Hardwood
- Doors: Insulated Doors
- Windows: Insulated Windows
- Basement: Full,Partially Finished,Bulkhead,Concrete
- Has fireplace: No
Interior area
- Total structure area: 2,449
- Total interior livable area: 2,449 sqft
- Finished area above ground: 2,449
Property
Parking
- Total spaces: 5
- Parking features: Paved Drive, Off Street, Paved
- Uncovered spaces: 5
Accessibility
- Accessibility features: No
Features
- Patio & porch: Porch, Deck - Wood
- Exterior features: Porch, Deck - Wood, Storage
Lot
- Size: 0.38 Acres
- Features: Cleared, Level
Details
- Parcel number: 1633793
- Zoning: RC
Construction
Type & style
- Home type: SingleFamily
- Architectural style: Colonial
- Property subtype: Single Family Residence
Materials
- Frame
- Foundation: Concrete Perimeter
- Roof: Shingle
Condition
- Year built: 1960
Utilities & green energy
- Electric: Circuit Breakers
- Sewer: Public Sewer
- Water: Public
- Utilities for property: for Electric Range, for Electric Dryer, Washer Hookup
Community & neighborhood
Community
- Community features: Park, Walk/Jog Trails, Golf, Laundromat, Bike Path, Highway Access, House of Worship, Public School
Location
- Region: Northborough
Price history
| Date | Event | Price |
|---|---|---|
| 9/16/2025 | Sold | $665,000-8.3%$272/sqft |
Source: MLS PIN #73395813 Report a problem | ||
| 6/24/2025 | Listed for sale | $725,000+138.4%$296/sqft |
Source: MLS PIN #73395813 Report a problem | ||
| 2/3/2020 | Sold | $304,081+90.1%$124/sqft |
Source: Public Record Report a problem | ||
| 12/14/2019 | Listed for sale | -- |
Source: Auction.com Report a problem | ||
| 5/14/1991 | Sold | $160,000$65/sqft |
Source: Public Record Report a problem | ||
Public tax history
| Year | Property taxes | Tax assessment |
|---|---|---|
| 2025 | $7,711 +10.5% | $541,100 +10.8% |
| 2024 | $6,976 +2% | $488,500 +5.6% |
| 2023 | $6,840 +3.1% | $462,500 +14.9% |
Find assessor info on the county website
Neighborhood: 01532
Nearby schools
GreatSchools rating
- 6/10Fannie E. Proctor Elementary SchoolGrades: K-5Distance: 0.3 mi
- 6/10Robert E. Melican Middle SchoolGrades: 6-8Distance: 1.6 mi
- 10/10Algonquin Regional High SchoolGrades: 9-12Distance: 2.7 mi
Get a cash offer in 3 minutes
Find out how much your home could sell for in as little as 3 minutes with a no-obligation cash offer.
Estimated market value$675,300
Get a cash offer in 3 minutes
Find out how much your home could sell for in as little as 3 minutes with a no-obligation cash offer.
Estimated market value
$675,300


