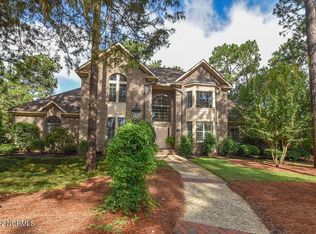This custom home boasts space and appeal and features an incredible and spacious floor plan with his and hers offices, which could also be a 4th and 5th bedroom. When you enter you have an open floor plan with spectacular elevated view of the 4th and 3rd fairways. This beautiful home has an ideal location in Fairwoods on 7, a prestigious gated community within walking distance to the Historic Village of Pinehurst. The kitchen boasts upgraded appliances, custom cabinetry, extensive tile back splash, spacious granite counter tops with ample work area, pantry and a beautiful breakfast room with golf course views. The owner's suite has walk-out access to the deck overlooking the golf course and offers over sized bath with a steam shower and jetted tub, large walk-in closet.
This property is off market, which means it's not currently listed for sale or rent on Zillow. This may be different from what's available on other websites or public sources.
