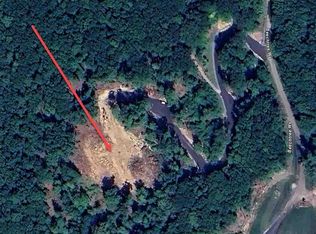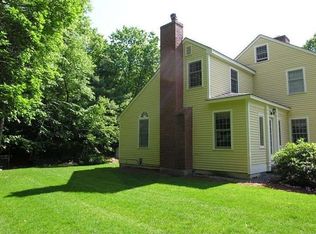Closed
Listed by:
Jennifer Lawrence,
Bean Group / Bedford Cell:603-721-1033
Bought with: Keller Williams Realty-Metropolitan
$950,000
25 Hemlock Hill Road, Amherst, NH 03031
4beds
3,781sqft
Single Family Residence
Built in 1980
12.65 Acres Lot
$1,045,100 Zestimate®
$251/sqft
$4,601 Estimated rent
Home value
$1,045,100
$982,000 - $1.11M
$4,601/mo
Zestimate® history
Loading...
Owner options
Explore your selling options
What's special
This one-of-a-kind Frank Lloyd Wright inspired masterpiece was designed by Key West architect Michael Ingram who brought natural elements, colors, textures into his work while creating stunning open spaces defined by organic shapes, changes in floor elevations, soaring ceilings and walls of windows worthy of a cathedral! Step inside the large double doors and drink in the gallery-like open-concept living space including a large sunken living room filled with natural light and centered on a massive floor to ceiling wood fireplace connected to a unique custom kitchen with high end appliances, curved work station islands and a sunny breakfast nook. A stunning 2 sided cherry buffet defines a large dining room with glass doors to the granite patio along with a bright screened porch connected to a front deck. 2 sizeable bedrooms (one with a ensuite bath), an office/4th bedroom with custom built-ins, 3/4 bathroom and mudroom complete this level. Climb the suspended curved staircase to the sprawling primary suite with vaulted ceilings and a roof deck overlooking the grounds, along with a room-sized walk-in closet and spa-like master bath with 2 sinks, jetted tub, tiled shower and nearby laundry room. Outside, enjoy complete privacy surrounded by 12+ acres of woods and exquisite landscaping located in beloved Jasper Valley, with its popular swim/tennis club. Set in desirable Amherst with top-rated schools, town trails and easy access to highways and shops. Don't miss this rare find!
Zillow last checked: 8 hours ago
Listing updated: May 31, 2023 at 11:53am
Listed by:
Jennifer Lawrence,
Bean Group / Bedford Cell:603-721-1033
Bought with:
Andrew Phinney
Keller Williams Realty-Metropolitan
Source: PrimeMLS,MLS#: 4950352
Facts & features
Interior
Bedrooms & bathrooms
- Bedrooms: 4
- Bathrooms: 3
- Full bathrooms: 2
- 3/4 bathrooms: 1
Heating
- Propane, Wood, Forced Air
Cooling
- Central Air, Zoned
Appliances
- Included: Electric Cooktop, Dishwasher, Microwave, Wall Oven, Refrigerator, Electric Water Heater
- Laundry: 2nd Floor Laundry
Features
- Cathedral Ceiling(s), Dining Area, Hearth, Kitchen Island, Kitchen/Living, Primary BR w/ BA, Vaulted Ceiling(s), Walk-In Closet(s)
- Flooring: Carpet, Hardwood, Tile
- Windows: Skylight(s), Window Treatments
- Has basement: No
- Has fireplace: Yes
- Fireplace features: Wood Burning
Interior area
- Total structure area: 3,781
- Total interior livable area: 3,781 sqft
- Finished area above ground: 3,781
- Finished area below ground: 0
Property
Parking
- Total spaces: 6
- Parking features: Paved, Driveway, Garage, Parking Spaces 6+, Underground
- Garage spaces: 2
- Has uncovered spaces: Yes
Accessibility
- Accessibility features: 1st Floor 3/4 Bathroom, 1st Floor Bedroom, 1st Floor Full Bathroom, 1st Floor Hrd Surfce Flr, Bathroom w/Step-in Shower, Hard Surface Flooring, Paved Parking
Features
- Levels: Two
- Stories: 2
- Patio & porch: Patio, Porch
- Exterior features: Balcony, Deck
- Has spa: Yes
- Spa features: Bath
- Waterfront features: Pond
Lot
- Size: 12.65 Acres
- Features: Landscaped, Rolling Slope, Secluded, Sloped, Subdivided, Timber, Trail/Near Trail, Wooded, Neighborhood
Details
- Parcel number: AMHSM004B112L020
- Zoning description: RR
Construction
Type & style
- Home type: SingleFamily
- Architectural style: Contemporary
- Property subtype: Single Family Residence
Materials
- Wood Frame, Cedar Exterior, Clapboard Exterior, Other Exterior
- Foundation: Concrete
- Roof: Architectural Shingle
Condition
- New construction: No
- Year built: 1980
Utilities & green energy
- Electric: Circuit Breakers
- Sewer: Leach Field, Private Sewer, Septic Tank
- Utilities for property: Underground Utilities
Community & neighborhood
Security
- Security features: Smoke Detector(s)
Location
- Region: Amherst
- Subdivision: Jasper Valley
HOA & financial
Other financial information
- Additional fee information: Fee: $150
Other
Other facts
- Road surface type: Paved
Price history
| Date | Event | Price |
|---|---|---|
| 5/31/2023 | Sold | $950,000+2.7%$251/sqft |
Source: | ||
| 5/2/2023 | Contingent | $925,000$245/sqft |
Source: | ||
| 4/28/2023 | Listed for sale | $925,000+8.8%$245/sqft |
Source: | ||
| 5/28/2021 | Sold | $849,900$225/sqft |
Source: | ||
| 3/10/2021 | Listed for sale | $849,900+126.6%$225/sqft |
Source: Nashua - WEICHERT, REALTORS - Peterson and Associates #72795600 Report a problem | ||
Public tax history
| Year | Property taxes | Tax assessment |
|---|---|---|
| 2024 | $14,973 +4.8% | $653,000 |
| 2023 | $14,288 +3.6% | $653,000 |
| 2022 | $13,798 -0.8% | $653,000 |
Find assessor info on the county website
Neighborhood: 03031
Nearby schools
GreatSchools rating
- 7/10Amherst Middle SchoolGrades: 5-8Distance: 2 mi
- 9/10Souhegan Coop High SchoolGrades: 9-12Distance: 1.8 mi
- 8/10Clark-Wilkins SchoolGrades: PK-4Distance: 2.2 mi
Schools provided by the listing agent
- Elementary: Wilkins Elementary School
- Middle: Amherst Middle
- High: Souhegan High School
- District: Amherst Sch District SAU #39
Source: PrimeMLS. This data may not be complete. We recommend contacting the local school district to confirm school assignments for this home.
Get a cash offer in 3 minutes
Find out how much your home could sell for in as little as 3 minutes with a no-obligation cash offer.
Estimated market value$1,045,100
Get a cash offer in 3 minutes
Find out how much your home could sell for in as little as 3 minutes with a no-obligation cash offer.
Estimated market value
$1,045,100

