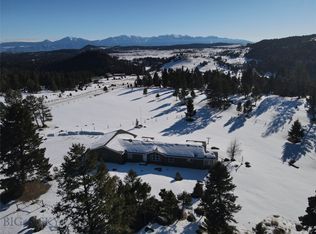Incredible Mountain getaway or full time residence with a bonus guest house/lodge/safety shelter with features you have to see to believe, all bordering thousands of acres of national forest and the North Fork of Little Pipestone Creek running through it all. Located approx mid-way between Butte and Whitehall the properties gated alpine setting is extremely private yet easily accessible and only a short distance off paved highway. The main residence has many recent updates including fully remodeled bathrooms, new carpeting and paint along with custom home features you would expect with a large stone fireplace, stone floors, large private master suite, eat in kitchen with wood stove and large south facing wrap around deck. Separated from the main house and bunkered into the hillside is a 10,000 sf safety shelter equipped with 4 RV bays, 2500 sf concrete bunker with escape tunnel and framed for four apartments on the main level, all fully off the grid. Additional 1800 sf shop.
This property is off market, which means it's not currently listed for sale or rent on Zillow. This may be different from what's available on other websites or public sources.
