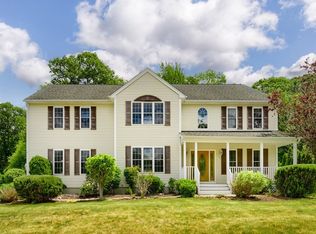*****OPEN HOUSE FOR 2/25/2018 has been CANCELLED***** Beautifully appointed Colonial with Farmers Porch in sought after Hilltop Farm Estates cul-de-sac. Meticulously maintained home with open Cabinet Packed Kitchen / Breakfast nook, Center Island, Sliders to Deck & level back yard. Cathedral Ceiling Family room with Brick Fireplace. Hardwood floors in Foyer and Dining room. French doors in Dining and Living room. Oak Stairway. Many rooms thru-out the home have updated flooring. 2nd level offers 3 Bedrooms with the Master bedroom offering a private bath & walk-in closet. 1st flr laundry, 2 car side entry garage, Brick paver walkway, Bluestone treaded stairway leading to inviting Front Farmers Porch with maintenance free railings. Front Lawn Sprinkler system. Absolutely nothing to do, but move in.
This property is off market, which means it's not currently listed for sale or rent on Zillow. This may be different from what's available on other websites or public sources.
