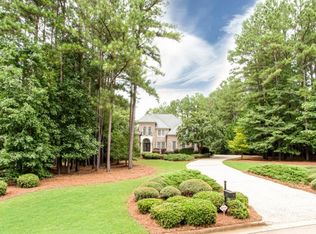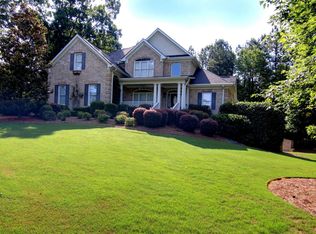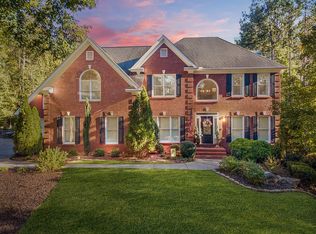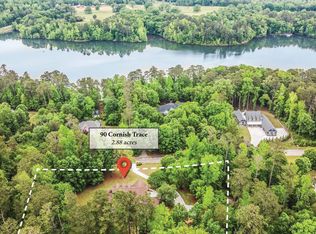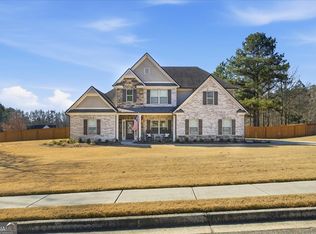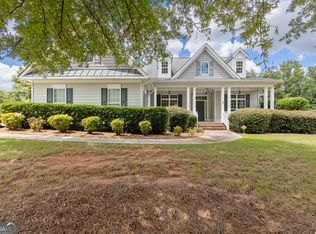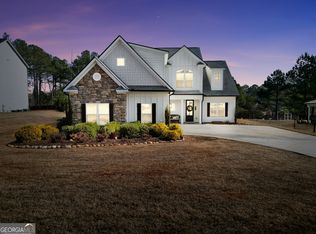Welcome home to this beautifully updated ranch-style, four-sided brick home in the highly sought-after Lochwolde community. Situated on a 1-acre lot, this move-in-ready home features fresh interior paint, brand-new LVP flooring, and elegant plantation shutters throughout. The 2024 roof and gutter protectors provide peace of mind, while new water faucets and all-new stainless steel appliances-including refrigerator, microwave, oven, and gas range-add modern convenience. The main level offers a thoughtfully designed layout with a spacious primary suite and three additional bedrooms, all separated by a large, inviting living room. Upstairs, a fully equipped guest suite with a full bathroom provides the perfect private retreat for extended family or visitors. The unfinished basement, already stubbed for a future bathroom, offers endless potential for customization. Enjoy outdoor living on the deck overlooking the fenced backyard-ideal for relaxing or entertaining. Residents enjoy nearby neighborhood amenities including a scenic lake, tennis courts, playground, pool, clubhouse, and pavilion. This exceptional home combines space, comfort, and location-don't miss it!
Active
Price cut: $15K (2/11)
$575,000
25 Inverleigh Row, Covington, GA 30014
5beds
2,750sqft
Est.:
Single Family Residence
Built in 2003
1.05 Acres Lot
$563,200 Zestimate®
$209/sqft
$100/mo HOA
What's special
Fenced backyardSpacious primary suiteElegant plantation shutters throughoutBrand-new lvp flooringFresh interior paint
- 39 days |
- 571 |
- 26 |
Zillow last checked: 8 hours ago
Listing updated: February 13, 2026 at 10:07pm
Listed by:
Mark Spain 770-886-9000,
Mark Spain Real Estate,
Carla Pennell 706-202-2398,
Mark Spain Real Estate
Source: GAMLS,MLS#: 10667961
Tour with a local agent
Facts & features
Interior
Bedrooms & bathrooms
- Bedrooms: 5
- Bathrooms: 4
- Full bathrooms: 3
- 1/2 bathrooms: 1
- Main level bathrooms: 2
- Main level bedrooms: 4
Rooms
- Room types: Foyer, Laundry, Other
Kitchen
- Features: Breakfast Room, Pantry
Heating
- Central
Cooling
- Central Air
Appliances
- Included: Dishwasher, Gas Water Heater, Microwave, Refrigerator
- Laundry: Other
Features
- Double Vanity, High Ceilings, Master On Main Level, Split Bedroom Plan, Tray Ceiling(s), Walk-In Closet(s)
- Flooring: Other
- Basement: Daylight,Interior Entry,Unfinished
- Number of fireplaces: 1
- Fireplace features: Living Room
- Common walls with other units/homes: No Common Walls
Interior area
- Total structure area: 2,750
- Total interior livable area: 2,750 sqft
- Finished area above ground: 2,750
- Finished area below ground: 0
Property
Parking
- Total spaces: 2
- Parking features: Attached, Garage, Side/Rear Entrance
- Has attached garage: Yes
Features
- Levels: One and One Half
- Stories: 1
- Patio & porch: Deck, Patio
- Fencing: Back Yard
- Waterfront features: No Dock Or Boathouse
- Body of water: None
Lot
- Size: 1.05 Acres
- Features: Private
Details
- Parcel number: 0101000000098000
Construction
Type & style
- Home type: SingleFamily
- Architectural style: Brick 4 Side,Ranch
- Property subtype: Single Family Residence
Materials
- Other
- Roof: Other
Condition
- Resale
- New construction: No
- Year built: 2003
Utilities & green energy
- Sewer: Septic Tank
- Water: Public
- Utilities for property: Cable Available, Natural Gas Available, Underground Utilities, Water Available
Community & HOA
Community
- Features: Clubhouse, Lake, Playground, Tennis Court(s)
- Security: Smoke Detector(s)
- Subdivision: Lochwolde
HOA
- Has HOA: Yes
- Services included: Swimming, Tennis
- HOA fee: $1,200 annually
Location
- Region: Covington
Financial & listing details
- Price per square foot: $209/sqft
- Tax assessed value: $495,600
- Annual tax amount: $2,735
- Date on market: 1/8/2026
- Cumulative days on market: 39 days
- Listing agreement: Exclusive Right To Sell
- Listing terms: Cash,Conventional,FHA,VA Loan
Estimated market value
$563,200
$535,000 - $591,000
$2,686/mo
Price history
Price history
| Date | Event | Price |
|---|---|---|
| 2/11/2026 | Price change | $575,000-2.5%$209/sqft |
Source: | ||
| 1/8/2026 | Listed for sale | $590,000$215/sqft |
Source: | ||
| 12/25/2025 | Listing removed | $590,000$215/sqft |
Source: | ||
| 8/30/2025 | Price change | $590,000-7.7%$215/sqft |
Source: | ||
| 8/11/2025 | Listed for sale | $639,000+6.5%$232/sqft |
Source: | ||
Public tax history
Public tax history
| Year | Property taxes | Tax assessment |
|---|---|---|
| 2024 | $2,208 +8.3% | $198,240 +8.3% |
| 2023 | $2,038 -56.4% | $183,080 +18.7% |
| 2022 | $4,670 +5.4% | $154,240 +10.2% |
Find assessor info on the county website
BuyAbility℠ payment
Est. payment
$3,402/mo
Principal & interest
$2694
Property taxes
$407
Other costs
$301
Climate risks
Neighborhood: 30014
Nearby schools
GreatSchools rating
- 6/10East Newton Elementary SchoolGrades: PK-5Distance: 1.7 mi
- 4/10Indian Creek Middle SchoolGrades: 6-8Distance: 3.6 mi
- 6/10Eastside High SchoolGrades: 9-12Distance: 1.3 mi
Schools provided by the listing agent
- Elementary: East Newton
- Middle: Indian Creek
- High: Eastside
Source: GAMLS. This data may not be complete. We recommend contacting the local school district to confirm school assignments for this home.
- Loading
- Loading
