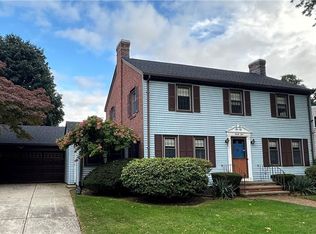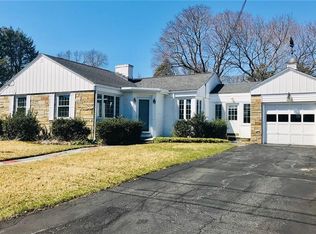Sold for $775,000
$775,000
25 King Philip Rd, Pawtucket, RI 02861
3beds
2,676sqft
Single Family Residence
Built in 1954
7,405.2 Square Feet Lot
$797,500 Zestimate®
$290/sqft
$3,957 Estimated rent
Home value
$797,500
$710,000 - $893,000
$3,957/mo
Zestimate® history
Loading...
Owner options
Explore your selling options
What's special
**Offer Deadline Wednesday 6/4 @ Noon** This stunning executive Cape is nestled in one of the area's most sought-after neighborhoods, showcasing refined craftsmanship, timeless charm, and a thoughtfully designed layout. The expansive chef’s kitchen is a true centerpiece, featuring a stunning tile backsplash, sophisticated coffee bar, and an oversized island with abundant seating—perfect for culinary creations and elegant entertaining alike. Adjacent to the kitchen, a spacious laundry room adds everyday convenience. The gracious first-floor primary suite offers a private en-suite bath, while a refined den provides an ideal space for a home office or library. A stylish half bath completes the main level. Upstairs, discover two generously sized bedrooms, a full bath, and a spacious office loft bathed in natural light—ideal for remote work or creative pursuits. The main living area is warm and inviting, anchored by a wood-burning corner fireplace and framed by oversized windows that flood the space with sunlight. Step outside to a beautifully landscaped patio retreat, perfect for al fresco dining or quiet moments of relaxation. A full, partially finished basement provides versatile bonus space along with a substantial storage area, accommodating every lifestyle need. With impeccable details, curb appeal, and a layout that balances elegance and function, this exceptional home is truly one of a kind.
Zillow last checked: 8 hours ago
Listing updated: July 23, 2025 at 07:30am
Listed by:
My Greene Team 401-495-4663,
Keller Williams Leading Edge,
Brian Greene 401-824-6100,
Keller Williams Leading Edge
Bought with:
Kathleen Craig, RES.0047888
Era Key Realty Services
Source: StateWide MLS RI,MLS#: 1386177
Facts & features
Interior
Bedrooms & bathrooms
- Bedrooms: 3
- Bathrooms: 4
- Full bathrooms: 2
- 1/2 bathrooms: 2
Primary bedroom
- Level: First
Bathroom
- Level: First
Bathroom
- Level: Lower
Bathroom
- Level: Second
Other
- Level: Second
Other
- Level: Second
Den
- Level: Second
Den
- Level: First
Dining room
- Level: First
Kitchen
- Level: First
Laundry
- Level: First
Living room
- Level: First
Recreation room
- Level: Lower
Storage
- Level: Lower
Other
- Level: First
Heating
- Natural Gas, Baseboard
Cooling
- Ductless
Appliances
- Included: Gas Water Heater
Features
- Plumbing (Copper), Plumbing (PEX), Plumbing (PVC), Insulation (Ceiling), Insulation (Walls)
- Flooring: Ceramic Tile, Hardwood
- Basement: Full,Interior and Exterior,Partially Finished,Bath/Stubbed,Family Room,Storage Space
- Number of fireplaces: 1
- Fireplace features: Brick
Interior area
- Total structure area: 2,676
- Total interior livable area: 2,676 sqft
- Finished area above ground: 2,676
- Finished area below ground: 0
Property
Parking
- Total spaces: 6
- Parking features: Attached
- Attached garage spaces: 2
Lot
- Size: 7,405 sqft
Details
- Parcel number: PAWTM69L0020
- Special conditions: Conventional/Market Value
Construction
Type & style
- Home type: SingleFamily
- Architectural style: Cape Cod
- Property subtype: Single Family Residence
Materials
- Clapboard, Wood
- Foundation: Concrete Perimeter
Condition
- New construction: No
- Year built: 1954
Utilities & green energy
- Electric: 200+ Amp Service
- Utilities for property: Sewer Connected, Water Connected
Community & neighborhood
Location
- Region: Pawtucket
- Subdivision: Country Side
Price history
| Date | Event | Price |
|---|---|---|
| 7/17/2025 | Sold | $775,000+3.3%$290/sqft |
Source: | ||
| 6/9/2025 | Pending sale | $749,900$280/sqft |
Source: | ||
| 5/29/2025 | Listed for sale | $749,900+150%$280/sqft |
Source: | ||
| 6/29/2020 | Sold | $300,000+5.3%$112/sqft |
Source: | ||
| 5/1/2020 | Listed for sale | $285,000-14.8%$107/sqft |
Source: Westcott Properties #1252727 Report a problem | ||
Public tax history
| Year | Property taxes | Tax assessment |
|---|---|---|
| 2025 | $6,313 | $511,600 |
| 2024 | $6,313 -12.6% | $511,600 +17.5% |
| 2023 | $7,219 | $435,400 |
Find assessor info on the county website
Neighborhood: Darlington
Nearby schools
GreatSchools rating
- 5/10Potter-Burns SchoolGrades: K-5Distance: 1 mi
- 3/10Lyman B. Goff Middle SchoolGrades: 6-8Distance: 1 mi
- 2/10William E. Tolman High SchoolGrades: 9-12Distance: 2.2 mi
Get a cash offer in 3 minutes
Find out how much your home could sell for in as little as 3 minutes with a no-obligation cash offer.
Estimated market value$797,500
Get a cash offer in 3 minutes
Find out how much your home could sell for in as little as 3 minutes with a no-obligation cash offer.
Estimated market value
$797,500

