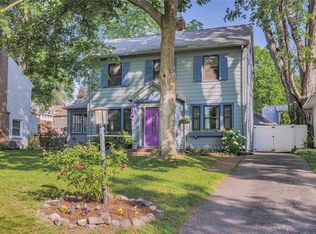Closed
$205,000
25 Kiniry Dr, Rochester, NY 14609
2beds
1,147sqft
Single Family Residence
Built in 1940
10,018.8 Square Feet Lot
$210,600 Zestimate®
$179/sqft
$2,177 Estimated rent
Maximize your home sale
Get more eyes on your listing so you can sell faster and for more.
Home value
$210,600
$196,000 - $227,000
$2,177/mo
Zestimate® history
Loading...
Owner options
Explore your selling options
What's special
Welcome to 25 Kiniry Dr. Nestled in Irondequoit, you will fall in love with the charm of this beautiful home. Whether you spend long nights on the enclosed porch, cozy up in front of the fireplace, or entertaining, your home will be your castle. You have extra dining space with your own kitchen nook for morning breakfast and plenty of cupboard space. Heat lamps in the full bath for chilly days and central air for when it is warm. Bedrooms are all large in size with the primary bedroom having a walk-in closet. Dry full basement will give you the storage space you need, along with the large cedar closet. Lots of newer features including kitchen faucet, bathroom vanity, some new windows, and everything freshly painted. The detached garage has a new opener, and the yard is partially fenced in. Delayed until June 23rd. Come see this gem at the Open House on June 21st from 11 - 12:30pm.
Zillow last checked: 8 hours ago
Listing updated: August 03, 2025 at 05:46pm
Listed by:
Kirsten Perkins 585-301-5977,
Realty ONE Group Spark,
Madalyn Grace Petherick 716-983-1876,
Realty ONE Group Spark
Bought with:
Lori Huberlie, 10401386935
Keller Williams Realty Gateway
Source: NYSAMLSs,MLS#: R1613103 Originating MLS: Rochester
Originating MLS: Rochester
Facts & features
Interior
Bedrooms & bathrooms
- Bedrooms: 2
- Bathrooms: 2
- Full bathrooms: 1
- 1/2 bathrooms: 1
- Main level bathrooms: 1
Bedroom 1
- Level: Second
- Dimensions: 11.00 x 14.00
Bedroom 1
- Level: Second
- Dimensions: 11.00 x 14.00
Bedroom 2
- Level: Second
- Dimensions: 11.00 x 11.00
Bedroom 2
- Level: Second
- Dimensions: 11.00 x 11.00
Heating
- Gas, Forced Air
Cooling
- Central Air
Appliances
- Included: Dryer, Dishwasher, Electric Oven, Electric Range, Gas Water Heater, Refrigerator, Washer
- Laundry: In Basement
Features
- Ceiling Fan(s), Eat-in Kitchen, Other, See Remarks
- Flooring: Hardwood, Tile, Varies
- Basement: Full
- Number of fireplaces: 1
Interior area
- Total structure area: 1,147
- Total interior livable area: 1,147 sqft
Property
Parking
- Total spaces: 1
- Parking features: Detached, Garage
- Garage spaces: 1
Features
- Levels: Two
- Stories: 2
- Exterior features: Blacktop Driveway, Enclosed Porch, Porch
Lot
- Size: 10,018 sqft
- Dimensions: 67 x 170
- Features: Rectangular, Rectangular Lot, Residential Lot
Details
- Parcel number: 2634001070600001025000
- Special conditions: Standard
Construction
Type & style
- Home type: SingleFamily
- Architectural style: Historic/Antique,Tudor
- Property subtype: Single Family Residence
Materials
- Composite Siding, PEX Plumbing
- Foundation: Block
- Roof: Asphalt
Condition
- Resale
- Year built: 1940
Utilities & green energy
- Electric: Circuit Breakers
- Sewer: Connected
- Water: Connected, Public
- Utilities for property: Cable Available, High Speed Internet Available, Sewer Connected, Water Connected
Community & neighborhood
Location
- Region: Rochester
- Subdivision: Fairview
Other
Other facts
- Listing terms: Cash,Conventional,FHA
Price history
| Date | Event | Price |
|---|---|---|
| 8/1/2025 | Sold | $205,000+10.9%$179/sqft |
Source: | ||
| 7/1/2025 | Pending sale | $184,900$161/sqft |
Source: | ||
| 6/27/2025 | Contingent | $184,900$161/sqft |
Source: | ||
| 6/18/2025 | Listed for sale | $184,900+5.7%$161/sqft |
Source: | ||
| 7/18/2023 | Sold | $175,000-2.5%$153/sqft |
Source: Public Record Report a problem | ||
Public tax history
| Year | Property taxes | Tax assessment |
|---|---|---|
| 2024 | -- | $175,000 |
| 2023 | -- | $175,000 +79.1% |
| 2022 | -- | $97,700 |
Find assessor info on the county website
Neighborhood: 14609
Nearby schools
GreatSchools rating
- 4/10Laurelton Pardee Intermediate SchoolGrades: 3-5Distance: 0.6 mi
- 3/10East Irondequoit Middle SchoolGrades: 6-8Distance: 0.9 mi
- 6/10Eastridge Senior High SchoolGrades: 9-12Distance: 1.9 mi
Schools provided by the listing agent
- District: East Irondequoit
Source: NYSAMLSs. This data may not be complete. We recommend contacting the local school district to confirm school assignments for this home.
