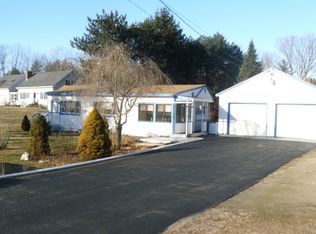Closed
Listed by:
Jill Pelletier,
Bradshaw Realty Experts LLC 603-312-7913
Bought with: Lexi Leddy Real Estate LLC
$460,000
25 Knobby Way, Rochester, NH 03867
3beds
2,244sqft
Ranch
Built in 2003
0.25 Acres Lot
$460,300 Zestimate®
$205/sqft
$3,155 Estimated rent
Home value
$460,300
$423,000 - $502,000
$3,155/mo
Zestimate® history
Loading...
Owner options
Explore your selling options
What's special
OPEN HOUSE SUNDAY, DECEMBER 28 FROM 10:00-NOON Welcome to this well-maintained modular ranch in a desirable neighborhood! Situated peacefully on the end of a cul-de-sac just off Eastern Avenue and Route 202, this home offers easy access to commuting routes while providing the tranquility of suburban living. With its open and airy floor plan, this 3-bedroom, 2.5-bathroom home is designed for both comfort and convenience. The spacious kitchen flows seamlessly into the dining area, creating an ideal space for family gatherings and entertaining. The living room is generously sized, providing plenty of space for relaxation. The primary bedroom suite is thoughtfully located at one end of the house for maximum privacy, featuring a private bath. Two additional large bedrooms and a full bath are situated on the opposite side of the home, offering a great layout for family living. One of the standout features of this home is the hickory floors and the finished basement, which adds extra living space with two additional rooms perfect for a home office, study, or even a bonus room for creating a cozy entertainment space. Plus, there’s a convenient half bath in the basement for added functionality. The home boasts low heating costs, making it energy-efficient and affordable year-round. Fresh paint throughout, new appliances as of 2023 and a meticulously cared-for interior. This is a fantastic opportunity to live in a well-kept, peaceful neighborhood with easy access to all amenities.
Zillow last checked: 8 hours ago
Listing updated: February 14, 2026 at 06:29am
Listed by:
Jill Pelletier,
Bradshaw Realty Experts LLC 603-312-7913
Bought with:
Lexi Leddy
Lexi Leddy Real Estate LLC
Source: PrimeMLS,MLS#: 5072530
Facts & features
Interior
Bedrooms & bathrooms
- Bedrooms: 3
- Bathrooms: 3
- Full bathrooms: 2
- 1/2 bathrooms: 1
Heating
- Oil, Hot Water
Cooling
- None
Appliances
- Included: Dishwasher, Dryer, Refrigerator, Washer, Electric Stove
- Laundry: 1st Floor Laundry
Features
- Ceiling Fan(s), Dining Area, Kitchen/Dining, Primary BR w/ BA
- Flooring: Hardwood
- Basement: Bulkhead,Full,Partially Finished,Interior Stairs,Storage Space,Interior Access,Interior Entry
Interior area
- Total structure area: 3,044
- Total interior livable area: 2,244 sqft
- Finished area above ground: 1,344
- Finished area below ground: 900
Property
Parking
- Total spaces: 1
- Parking features: Paved, Auto Open, Direct Entry, Attached
- Garage spaces: 1
Accessibility
- Accessibility features: 1st Floor Full Bathroom, 1st Floor Hrd Surfce Flr, Laundry Access w/No Steps, Paved Parking, 1st Floor Laundry
Features
- Levels: One
- Stories: 1
- Exterior features: Deck, Shed
- Frontage length: Road frontage: 103
Lot
- Size: 0.25 Acres
- Features: Level, Rural
Details
- Parcel number: RCHEM0110B0005L0002
- Zoning description: R-1
Construction
Type & style
- Home type: SingleFamily
- Architectural style: Ranch
- Property subtype: Ranch
Materials
- Wood Frame, Vinyl Exterior
- Foundation: Poured Concrete
- Roof: Asphalt Shingle
Condition
- New construction: No
- Year built: 2003
Utilities & green energy
- Electric: 200+ Amp Service
- Sewer: Public Sewer, Pump Up
- Utilities for property: Cable
Community & neighborhood
Location
- Region: Rochester
Price history
| Date | Event | Price |
|---|---|---|
| 2/13/2026 | Sold | $460,000-0.9%$205/sqft |
Source: | ||
| 12/23/2025 | Listed for sale | $464,000+19%$207/sqft |
Source: | ||
| 8/16/2023 | Sold | $390,000-2.5%$174/sqft |
Source: | ||
| 6/22/2023 | Listed for sale | $399,900+59.3%$178/sqft |
Source: | ||
| 9/21/2018 | Sold | $251,000+0.4%$112/sqft |
Source: | ||
Public tax history
| Year | Property taxes | Tax assessment |
|---|---|---|
| 2024 | $6,702 -1.8% | $451,300 +70.2% |
| 2023 | $6,826 +1.8% | $265,200 |
| 2022 | $6,704 +2.6% | $265,200 |
Find assessor info on the county website
Neighborhood: 03867
Nearby schools
GreatSchools rating
- 4/10Chamberlain Street SchoolGrades: K-5Distance: 1.1 mi
- 3/10Rochester Middle SchoolGrades: 6-8Distance: 2.3 mi
- NABud Carlson AcademyGrades: 9-12Distance: 0.9 mi
Get pre-qualified for a loan
At Zillow Home Loans, we can pre-qualify you in as little as 5 minutes with no impact to your credit score.An equal housing lender. NMLS #10287.
