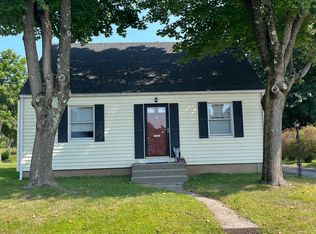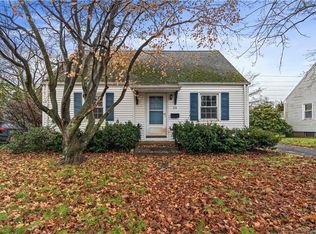Sold for $349,900
$349,900
25 Lacey Road, Southington, CT 06489
4beds
2,236sqft
Single Family Residence
Built in 1910
9,147.6 Square Feet Lot
$438,000 Zestimate®
$156/sqft
$3,040 Estimated rent
Home value
$438,000
$412,000 - $469,000
$3,040/mo
Zestimate® history
Loading...
Owner options
Explore your selling options
What's special
Welcome to this charming 4-bedroom, 1.5-bath home, perfectly situated on a peaceful cul-de-sac. Step inside to find a spacious living room that seamlessly flows from the beautiful kitchen, creating a perfect space for both daily living and entertaining. The private dining room offers an intimate setting for meals, while an additional room on the main floor provides the flexibility to serve as an office, playroom, or sitting area. Hardwood flooring runs throughout most of the home, adding warmth and character. Convenience is key with laundry located on the main level. Upstairs, you'll find four well-sized bedrooms and a full bathroom. Enjoy outdoor living with a deck featuring built-in bench seating, overlooking a large backyard, ideal for gatherings or relaxing. Recent updates include a new roof, hot water heater, and updated kitchen all within the last five years. The attic is fully insulated, ensuring warmth and energy efficiency during winter months. While the home needs some minor cosmetic TLC, it offers a fantastic opportunity to add your personal touch. Don't miss this wonderful opportunity to enjoy cul-de-sac living in a home that blends classic charm with thoughtful upgrades.
Zillow last checked: 8 hours ago
Listing updated: November 04, 2024 at 03:55pm
Listed by:
Monica Palmerie 203-217-8804,
RE/MAX RISE 203-806-1435
Bought with:
Sara Etienne, RES.0765583
eXp Realty
Source: Smart MLS,MLS#: 24042550
Facts & features
Interior
Bedrooms & bathrooms
- Bedrooms: 4
- Bathrooms: 2
- Full bathrooms: 1
- 1/2 bathrooms: 1
Primary bedroom
- Level: Upper
Bedroom
- Level: Upper
Bedroom
- Level: Upper
Bedroom
- Level: Upper
Bathroom
- Level: Upper
Bathroom
- Level: Main
Dining room
- Level: Main
Kitchen
- Level: Main
Living room
- Level: Main
Other
- Level: Main
Heating
- Forced Air, Oil
Cooling
- Window Unit(s)
Appliances
- Included: Oven/Range, Microwave, Refrigerator, Dishwasher, Water Heater
- Laundry: Main Level
Features
- Basement: Full,Unfinished,Storage Space
- Attic: Access Via Hatch
- Has fireplace: No
Interior area
- Total structure area: 2,236
- Total interior livable area: 2,236 sqft
- Finished area above ground: 2,236
Property
Parking
- Parking features: None
Features
- Patio & porch: Porch, Deck
Lot
- Size: 9,147 sqft
- Features: Dry, Level, Sloped, Cul-De-Sac, Cleared
Details
- Parcel number: 728836
- Zoning: R-12
Construction
Type & style
- Home type: SingleFamily
- Architectural style: Colonial
- Property subtype: Single Family Residence
Materials
- Vinyl Siding
- Foundation: Concrete Perimeter
- Roof: Asphalt
Condition
- New construction: No
- Year built: 1910
Utilities & green energy
- Sewer: Public Sewer
- Water: Public
Community & neighborhood
Location
- Region: Southington
Price history
| Date | Event | Price |
|---|---|---|
| 11/4/2024 | Sold | $349,900$156/sqft |
Source: | ||
| 9/5/2024 | Listed for sale | $349,900$156/sqft |
Source: | ||
Public tax history
| Year | Property taxes | Tax assessment |
|---|---|---|
| 2025 | $5,447 +5.6% | $164,010 |
| 2024 | $5,156 +3.6% | $164,010 |
| 2023 | $4,979 +4.2% | $164,010 |
Find assessor info on the county website
Neighborhood: 06489
Nearby schools
GreatSchools rating
- 6/10Hatton SchoolGrades: K-5Distance: 0.4 mi
- 8/10Joseph A. Depaolo Middle SchoolGrades: 6-8Distance: 0.8 mi
- 6/10Southington High SchoolGrades: 9-12Distance: 1.3 mi

Get pre-qualified for a loan
At Zillow Home Loans, we can pre-qualify you in as little as 5 minutes with no impact to your credit score.An equal housing lender. NMLS #10287.

