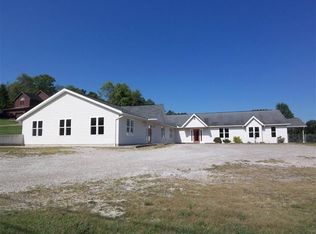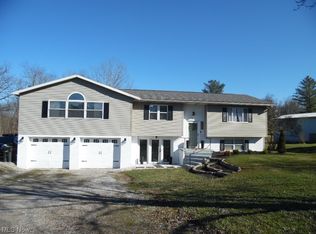Sold for $285,900
$285,900
25 Lane Rd, Vincent, OH 45784
4beds
2,016sqft
Single Family Residence
Built in 1994
1.21 Acres Lot
$289,600 Zestimate®
$142/sqft
$1,922 Estimated rent
Home value
$289,600
$272,000 - $307,000
$1,922/mo
Zestimate® history
Loading...
Owner options
Explore your selling options
What's special
This beautiful, spacious home offers four bedrooms and three bathrooms with a attached two car garage. Nestled on over an acre of land just a few minutes away from Warren Local Schools. As you step inside you will notice an open concept with the focal point being a stone fireplace in the living room. A large eat in kitchen with a sizable island and quartz countertops and patio doors leading you out onto the deck overlooking the backyard. The main level offers three bedrooms including the master’s suite with a full bathroom. Downstairs in the walkout basement you will find a large rec room/ living room, half bath, bedroom/ office space, laundry and large storage area that can easily be finished. This home has had many updates including floors, doors, roof, quartz countertops, kitchen island, hot water tank, furnace, concrete driveway and more! Call for your showing today!
Zillow last checked: 8 hours ago
Listing updated: August 14, 2024 at 12:42pm
Listing Provided by:
Emily S Beck 740-374-8900c21mariettaoh@gmail.com,
Century 21 Full Service, LLC.
Bought with:
Non-Member Non-Member, 9999
Non-Member
Source: MLS Now,MLS#: 5051337 Originating MLS: Marietta Board of REALTORS
Originating MLS: Marietta Board of REALTORS
Facts & features
Interior
Bedrooms & bathrooms
- Bedrooms: 4
- Bathrooms: 3
- Full bathrooms: 2
- 1/2 bathrooms: 1
- Main level bathrooms: 2
- Main level bedrooms: 3
Bedroom
- Description: Flooring: Luxury Vinyl Tile
- Level: First
Bedroom
- Description: Flooring: Carpet
- Level: Lower
Bedroom
- Description: Flooring: Luxury Vinyl Tile
- Level: First
Bedroom
- Description: Flooring: Luxury Vinyl Tile
- Level: First
Bathroom
- Description: Flooring: Luxury Vinyl Tile
- Level: First
Bathroom
- Level: Lower
Bathroom
- Description: Flooring: Luxury Vinyl Tile
- Level: First
Dining room
- Description: Flooring: Luxury Vinyl Tile
- Level: First
Kitchen
- Description: Flooring: Luxury Vinyl Tile
- Level: First
Living room
- Description: Flooring: Luxury Vinyl Tile
- Features: Fireplace
- Level: First
Heating
- Heat Pump
Cooling
- Central Air
Appliances
- Included: Microwave, Range, Refrigerator
- Laundry: In Basement
Features
- Eat-in Kitchen, Kitchen Island, Open Floorplan
- Basement: Partially Finished,Storage Space,Walk-Out Access
- Number of fireplaces: 1
- Fireplace features: Electric, Living Room, Masonry
Interior area
- Total structure area: 2,016
- Total interior livable area: 2,016 sqft
- Finished area above ground: 1,344
- Finished area below ground: 672
Property
Parking
- Total spaces: 2
- Parking features: Attached, Concrete, Driveway, Garage
- Attached garage spaces: 2
Features
- Levels: One
- Stories: 1
- Patio & porch: Deck, Porch
Lot
- Size: 1.21 Acres
Details
- Parcel number: 110048437004
Construction
Type & style
- Home type: SingleFamily
- Architectural style: Ranch
- Property subtype: Single Family Residence
Materials
- Vinyl Siding
- Foundation: Block
- Roof: Metal
Condition
- Year built: 1994
Utilities & green energy
- Sewer: Septic Tank
- Water: Public
Community & neighborhood
Location
- Region: Vincent
- Subdivision: Dunham
Price history
| Date | Event | Price |
|---|---|---|
| 8/9/2024 | Sold | $285,900+2.1%$142/sqft |
Source: | ||
| 7/10/2024 | Pending sale | $280,000$139/sqft |
Source: | ||
| 7/8/2024 | Listed for sale | $280,000+112.1%$139/sqft |
Source: | ||
| 7/26/2018 | Sold | $132,000+32%$65/sqft |
Source: Public Record Report a problem | ||
| 2/12/2013 | Sold | $100,000$50/sqft |
Source: | ||
Public tax history
| Year | Property taxes | Tax assessment |
|---|---|---|
| 2024 | $2,312 -0.2% | $56,760 |
| 2023 | $2,316 +0.6% | $56,760 |
| 2022 | $2,302 +37.2% | $56,760 +44.7% |
Find assessor info on the county website
Neighborhood: 45784
Nearby schools
GreatSchools rating
- 5/10Warren Middle SchoolGrades: 5-8Distance: 2.6 mi
- 5/10Warren High SchoolGrades: 9-12Distance: 2.7 mi
- NAWarren Elementary SchoolGrades: K-4Distance: 7 mi
Schools provided by the listing agent
- District: Warren LSD - 8405
Source: MLS Now. This data may not be complete. We recommend contacting the local school district to confirm school assignments for this home.
Get pre-qualified for a loan
At Zillow Home Loans, we can pre-qualify you in as little as 5 minutes with no impact to your credit score.An equal housing lender. NMLS #10287.

