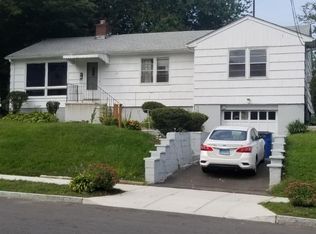Sold for $355,000
$355,000
25 Lawncrest Road, New Haven, CT 06515
4beds
2,788sqft
Single Family Residence
Built in 1955
10,454.4 Square Feet Lot
$361,100 Zestimate®
$127/sqft
$2,971 Estimated rent
Home value
$361,100
$321,000 - $404,000
$2,971/mo
Zestimate® history
Loading...
Owner options
Explore your selling options
What's special
***HIGHEST AND BEST BY MONDAY AUG. 11 BY 5:00 PM** Spacious Westville Ranch with expansive lower level full of potential! This 4-bed, 2-bath home features hardwood floors, multiple living areas, a cozy fireplace, finished basement, sunroom, and enclosed porch. Solid bones with room to update or reimagine. Prime location-minutes to Yale, SCSU, and the Merritt Parkway. A rare chance to create your dream home in a sought-after New Haven neighborhood!
Zillow last checked: 8 hours ago
Listing updated: October 08, 2025 at 07:58pm
Listed by:
Samuel J Ham Real Estate Team,
Samuel J. Ham 203-515-8852,
Real Broker CT, LLC 855-450-0442,
Co-Listing Agent: Deborah Kearse 203-859-4273,
Real Broker CT, LLC
Bought with:
Javyn Roundtree, REB.0795713
Roundtree Realty LLC
Source: Smart MLS,MLS#: 24114798
Facts & features
Interior
Bedrooms & bathrooms
- Bedrooms: 4
- Bathrooms: 2
- Full bathrooms: 2
Primary bedroom
- Features: Hardwood Floor
- Level: Main
Bedroom
- Features: Hardwood Floor
- Level: Main
Bedroom
- Features: Wall/Wall Carpet
- Level: Main
Bedroom
- Features: Wall/Wall Carpet
- Level: Lower
Bathroom
- Features: Full Bath, Tub w/Shower, Vinyl Floor
- Level: Main
Bathroom
- Features: Stall Shower, Vinyl Floor
- Level: Lower
Dining room
- Features: Hardwood Floor
- Level: Main
Family room
- Features: Fireplace, Tile Floor
- Level: Lower
Kitchen
- Features: Granite Counters, Patio/Terrace, Vinyl Floor
- Level: Main
Living room
- Features: Fireplace, Sunken, Hardwood Floor
- Level: Main
Rec play room
- Features: Tile Floor
- Level: Lower
Sun room
- Features: Wall/Wall Carpet
- Level: Main
Heating
- Baseboard, Natural Gas
Cooling
- None
Appliances
- Included: Electric Cooktop, Oven, Range Hood, Refrigerator, Washer, Dryer, Gas Water Heater
- Laundry: Lower Level
Features
- Basement: Full,Heated,Interior Entry,Walk-Out Access,Liveable Space
- Attic: Storage,Pull Down Stairs
- Number of fireplaces: 2
Interior area
- Total structure area: 2,788
- Total interior livable area: 2,788 sqft
- Finished area above ground: 1,414
- Finished area below ground: 1,374
Property
Parking
- Total spaces: 2
- Parking features: Attached
- Attached garage spaces: 2
Features
- Patio & porch: Porch
- Fencing: Partial
Lot
- Size: 10,454 sqft
- Features: Wooded, Level
Details
- Parcel number: 1261893
- Zoning: RS2
Construction
Type & style
- Home type: SingleFamily
- Architectural style: Ranch
- Property subtype: Single Family Residence
Materials
- Vinyl Siding, Aluminum Siding
- Foundation: Concrete Perimeter
- Roof: Asphalt
Condition
- New construction: No
- Year built: 1955
Utilities & green energy
- Sewer: Public Sewer
- Water: Public
- Utilities for property: Cable Available
Community & neighborhood
Community
- Community features: Near Public Transport, Library, Medical Facilities, Park, Private School(s)
Location
- Region: New Haven
- Subdivision: Westville
Price history
| Date | Event | Price |
|---|---|---|
| 10/9/2025 | Pending sale | $320,000-9.9%$115/sqft |
Source: | ||
| 10/2/2025 | Sold | $355,000+10.9%$127/sqft |
Source: | ||
| 8/1/2025 | Listed for sale | $320,000+131.9%$115/sqft |
Source: | ||
| 8/16/1991 | Sold | $138,000+0.4%$49/sqft |
Source: Public Record Report a problem | ||
| 5/5/1989 | Sold | $137,500$49/sqft |
Source: Public Record Report a problem | ||
Public tax history
| Year | Property taxes | Tax assessment |
|---|---|---|
| 2025 | $7,482 +2.3% | $189,910 |
| 2024 | $7,312 +3.5% | $189,910 |
| 2023 | $7,065 -6.4% | $189,910 |
Find assessor info on the county website
Neighborhood: Amity
Nearby schools
GreatSchools rating
- 4/10Davis Academy for Arts & Design InnovationGrades: PK-8Distance: 0.3 mi
- 1/10James Hillhouse High SchoolGrades: 9-12Distance: 2.1 mi
Get pre-qualified for a loan
At Zillow Home Loans, we can pre-qualify you in as little as 5 minutes with no impact to your credit score.An equal housing lender. NMLS #10287.
Sell with ease on Zillow
Get a Zillow Showcase℠ listing at no additional cost and you could sell for —faster.
$361,100
2% more+$7,222
With Zillow Showcase(estimated)$368,322
