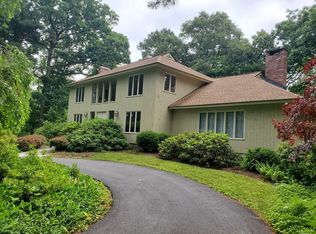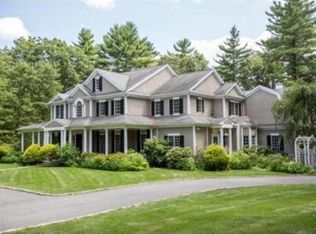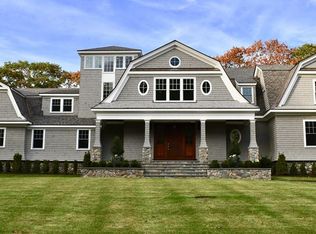Sold for $2,300,000
$2,300,000
25 Laxfield Rd, Weston, MA 02493
4beds
4,380sqft
Single Family Residence
Built in 1978
2.35 Acres Lot
$2,348,700 Zestimate®
$525/sqft
$7,343 Estimated rent
Home value
$2,348,700
$2.16M - $2.56M
$7,343/mo
Zestimate® history
Loading...
Owner options
Explore your selling options
What's special
Nestled on 2.35 picturesque acres, this exquisite colonial will captivate the most discerning buyer. The front to back living room with fireplace and formal dining room are ideal for hosting memorable gatherings. The family room with vaulted ceiling boasts a dramatic brick fireplace and is adjacent to an expansive eat in kitchen with huge island and white cabinets, French doors open from the kitchen to a delightful sunroom that extends to a deck and the beautifully landscaped backyard. Upstairs, the primary is a tranquil retreat with a spacious walk-in closet and a luxe ensuite bath. Three additional bedrooms and a family bath complete the second level. The lower level provides a play area, gym, ample storage, and a cedar closet. There are hardwood floors and Central AC throughout plus a 3-car garage. 2024 roof. Located in a coveted cul de sac neighborhood, this home is close to the Rail Trail, miles of conservation, the Town Center, top ranked Weston schools, & major commuting routes.
Zillow last checked: 8 hours ago
Listing updated: October 18, 2024 at 04:50pm
Listed by:
Denise Mosher 781-267-5750,
Coldwell Banker Realty - Weston 781-894-5555
Bought with:
Michael Stein
Redfin Corp.
Source: MLS PIN,MLS#: 73284144
Facts & features
Interior
Bedrooms & bathrooms
- Bedrooms: 4
- Bathrooms: 3
- Full bathrooms: 2
- 1/2 bathrooms: 1
Primary bedroom
- Features: Bathroom - Full, Closet, Flooring - Hardwood
- Level: Second
- Area: 270
- Dimensions: 15 x 18
Bedroom 2
- Features: Closet, Flooring - Hardwood
- Level: Second
- Area: 143
- Dimensions: 13 x 11
Bedroom 3
- Features: Closet, Flooring - Hardwood
- Level: Second
- Area: 182
- Dimensions: 13 x 14
Bedroom 4
- Features: Closet, Flooring - Hardwood
- Level: Second
- Area: 169
- Dimensions: 13 x 13
Primary bathroom
- Features: Yes
Bathroom 1
- Features: Bathroom - Half
- Level: First
Bathroom 2
- Features: Bathroom - Full, Bathroom - Tiled With Tub & Shower, Flooring - Stone/Ceramic Tile
- Level: Second
Bathroom 3
- Features: Bathroom - Full
- Level: Second
Dining room
- Features: Flooring - Hardwood, Window(s) - Picture
- Level: First
- Area: 165
- Dimensions: 15 x 11
Family room
- Features: Flooring - Hardwood, Half Vaulted Ceiling(s)
- Level: First
- Area: 336
- Dimensions: 24 x 14
Kitchen
- Features: Flooring - Hardwood, Dining Area, French Doors, Kitchen Island, Half Vaulted Ceiling(s)
- Level: First
- Area: 364
- Dimensions: 26 x 14
Living room
- Features: Flooring - Hardwood, French Doors
- Level: First
- Area: 405
- Dimensions: 15 x 27
Heating
- Baseboard, Oil
Cooling
- Central Air
Appliances
- Included: Range, Oven, Dishwasher, Refrigerator, Washer, Dryer
- Laundry: First Floor
Features
- Ceiling Fan(s), Cedar Closet(s), Sun Room, Play Room, Bonus Room, Foyer
- Flooring: Tile, Carpet, Marble, Hardwood, Flooring - Stone/Ceramic Tile, Flooring - Wall to Wall Carpet, Flooring - Marble
- Doors: French Doors
- Basement: Full,Finished,Interior Entry,Garage Access
- Number of fireplaces: 3
- Fireplace features: Family Room, Kitchen, Living Room
Interior area
- Total structure area: 4,380
- Total interior livable area: 4,380 sqft
Property
Parking
- Total spaces: 11
- Parking features: Attached, Garage Door Opener, Paved Drive, Paved
- Attached garage spaces: 3
- Uncovered spaces: 8
Features
- Patio & porch: Deck - Exterior, Porch - Enclosed, Deck
- Exterior features: Porch - Enclosed, Deck, Professional Landscaping, Sprinkler System, Decorative Lighting
Lot
- Size: 2.35 Acres
- Features: Cul-De-Sac
Details
- Parcel number: M:022.0 L:0004 S:060.0,867630
- Zoning: SFR
Construction
Type & style
- Home type: SingleFamily
- Architectural style: Colonial
- Property subtype: Single Family Residence
Materials
- Frame
- Foundation: Concrete Perimeter
- Roof: Shingle
Condition
- Year built: 1978
Utilities & green energy
- Electric: 200+ Amp Service
- Sewer: Private Sewer
- Water: Public
- Utilities for property: for Electric Range
Green energy
- Energy efficient items: Thermostat
Community & neighborhood
Security
- Security features: Security System
Community
- Community features: Shopping, Pool, Tennis Court(s), Park, Walk/Jog Trails, Bike Path, Conservation Area
Location
- Region: Weston
Other
Other facts
- Listing terms: Contract
- Road surface type: Paved
Price history
| Date | Event | Price |
|---|---|---|
| 10/18/2024 | Sold | $2,300,000-7.8%$525/sqft |
Source: MLS PIN #73284144 Report a problem | ||
| 9/25/2024 | Contingent | $2,495,000$570/sqft |
Source: MLS PIN #73284144 Report a problem | ||
| 9/3/2024 | Listed for sale | $2,495,000+12.4%$570/sqft |
Source: MLS PIN #73284144 Report a problem | ||
| 6/30/2023 | Sold | $2,220,000+20%$507/sqft |
Source: MLS PIN #73103961 Report a problem | ||
| 4/29/2023 | Contingent | $1,850,000$422/sqft |
Source: MLS PIN #73103961 Report a problem | ||
Public tax history
| Year | Property taxes | Tax assessment |
|---|---|---|
| 2025 | $23,210 +0.9% | $2,091,000 +1.1% |
| 2024 | $23,001 +15.4% | $2,068,400 +22.9% |
| 2023 | $19,926 +0.6% | $1,682,900 +8.8% |
Find assessor info on the county website
Neighborhood: 02493
Nearby schools
GreatSchools rating
- 10/10Woodland Elementary SchoolGrades: PK-3Distance: 0.8 mi
- 8/10Weston Middle SchoolGrades: 6-8Distance: 2.4 mi
- 9/10Weston High SchoolGrades: 9-12Distance: 2.4 mi
Schools provided by the listing agent
- Elementary: Weston
- Middle: Weston
- High: Weston
Source: MLS PIN. This data may not be complete. We recommend contacting the local school district to confirm school assignments for this home.
Get a cash offer in 3 minutes
Find out how much your home could sell for in as little as 3 minutes with a no-obligation cash offer.
Estimated market value$2,348,700
Get a cash offer in 3 minutes
Find out how much your home could sell for in as little as 3 minutes with a no-obligation cash offer.
Estimated market value
$2,348,700


