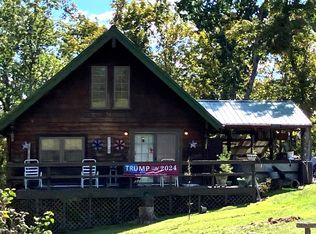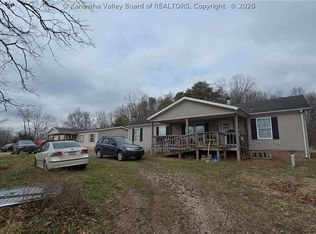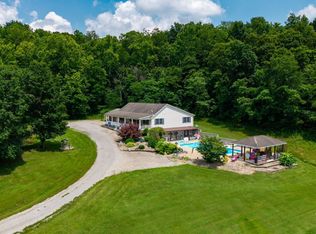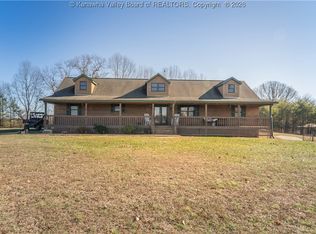9.36 LEVEL ACRES WITH 1,950 FEET OF RIVER FRONTAGE. The view is spectacular! There is a gas well on the property and you get free gas for your home. All mineral rights convey. There is a two story stucco duplex with a total of 3,556 square feet of living area. The home has newer replacement widows but the remainder of the house needs completed updated. There is also a four stall garage. The old pump house remains on the property but has been gutted. Property is located outside of city limits with so many opportunities, camp sites, home sites, trailer park..........let your imagination run wild. Property is in the 100 year flood plain.
For sale
$420,000
25 Lock Twenty Five Rd, Pt Pleasant, WV 25550
6beds
3,556sqft
Est.:
Single Family Residence
Built in ----
9.36 Acres Lot
$-- Zestimate®
$118/sqft
$-- HOA
What's special
Four stall garageTwo story stucco duplexRiver frontageLevel acres
- 292 days |
- 1,708 |
- 56 |
Zillow last checked: 8 hours ago
Listing updated: February 24, 2026 at 06:44am
Listed by:
Sandra Jones Dunn,
Homestead Realty 304-675-5540
Source: KVBR,MLS#: 278247 Originating MLS: Kanawha Valley Board of REALTORS
Originating MLS: Kanawha Valley Board of REALTORS
Tour with a local agent
Facts & features
Interior
Bedrooms & bathrooms
- Bedrooms: 6
- Bathrooms: 2
- Full bathrooms: 2
Primary bedroom
- Description: Primary Bedroom
- Level: Upper
- Dimensions: 10.8x10.6
Primary bedroom
- Description: Primary Bedroom
- Level: Upper
- Dimensions: 10.8x10.6
Bedroom 2
- Description: Bedroom 2
- Level: Upper
- Dimensions: 10.8x10.2
Bedroom 2
- Description: Bedroom 2
- Level: Upper
- Dimensions: 10.8x10.2
Bedroom 3
- Description: Bedroom 3
- Level: Upper
- Dimensions: 10.7x9.7
Bedroom 3
- Description: Bedroom 3
- Level: Upper
- Dimensions: 10.7x9.7
Dining room
- Description: Dining Room
- Level: Main
- Dimensions: 12.6x11.7
Dining room
- Description: Dining Room
- Level: Main
- Dimensions: 13.1x11.9
Kitchen
- Description: Kitchen
- Level: Main
- Dimensions: 13.1x11.9
Kitchen
- Description: Kitchen
- Level: Main
- Dimensions: 12.6x9.11
Living room
- Description: Living Room
- Level: Main
- Dimensions: 12x10.3
Living room
- Description: Living Room
- Level: Main
- Dimensions: 13.1x11.9
Heating
- Forced Air, Gas
Features
- Flooring: Hardwood
- Windows: Insulated Windows
- Basement: Full
- Has fireplace: No
Interior area
- Total interior livable area: 3,556 sqft
Property
Parking
- Total spaces: 3
- Parking features: Garage, Three Car Garage, Three or more Spaces
- Garage spaces: 3
Features
- Levels: Two
- Stories: 2
- Has view: Yes
- View description: River
- Has water view: Yes
- Water view: River
- Waterfront features: River Access
Lot
- Size: 9.36 Acres
Details
- Parcel number: 140222002900000000
Construction
Type & style
- Home type: SingleFamily
- Architectural style: Two Story
- Property subtype: Single Family Residence
Materials
- Plaster, Stucco
- Roof: Tile
Utilities & green energy
- Sewer: Septic Tank
- Water: Public
Community & HOA
Community
- Subdivision: No
HOA
- Has HOA: No
Location
- Region: Pt Pleasant
Financial & listing details
- Price per square foot: $118/sqft
- Annual tax amount: $1,487
- Date on market: 5/13/2025
- Cumulative days on market: 292 days
Estimated market value
Not available
Estimated sales range
Not available
$2,276/mo
Price history
Price history
| Date | Event | Price |
|---|---|---|
| 5/13/2025 | Listed for sale | $420,000$118/sqft |
Source: | ||
Public tax history
Public tax history
Tax history is unavailable.BuyAbility℠ payment
Est. payment
$2,355/mo
Principal & interest
$2166
Property taxes
$189
Climate risks
Neighborhood: 25550
Nearby schools
GreatSchools rating
- 4/10Pt. Pleasant Intermediate SchoolGrades: 3-6Distance: 1.8 mi
- 6/10Point Pleasant High SchoolGrades: 7-12Distance: 1.2 mi
- NAPt. Pleasant Primary SchoolGrades: PK-2Distance: 2.4 mi
Schools provided by the listing agent
- Elementary: Point Pleasant
- Middle: Point Pleasant
- High: Point Pleasant
Source: KVBR. This data may not be complete. We recommend contacting the local school district to confirm school assignments for this home.



