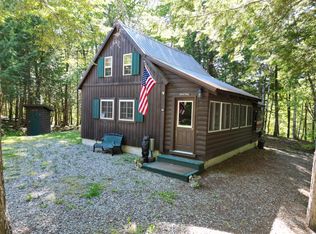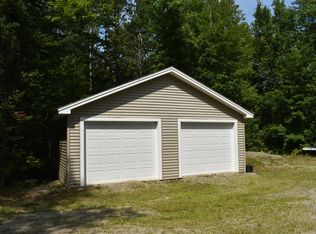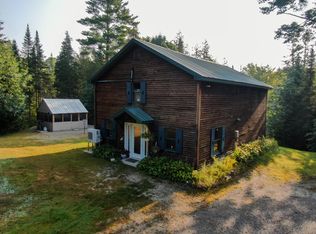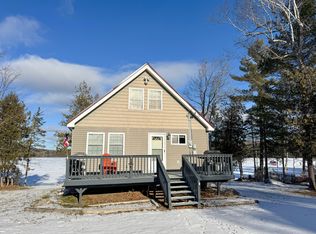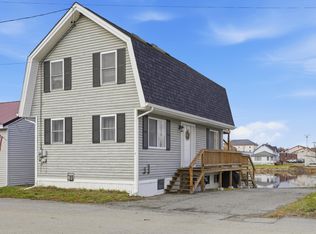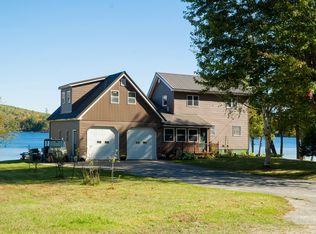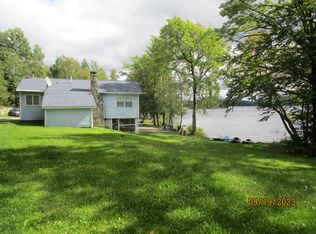Tucked away in a quiet, wooded setting along Medunkeunk Stream, this well-maintained property offers the perfect blend of privacy, functionality, and classic Maine outdoor living. The home is out of the flood zone and features 311 feet of owned water frontage, providing a peaceful waterfront setting without the typical insurance concerns.
Surrounded by nature and close to abundant hunting, fishing, ATV, and snowmobile trails, the location is ideal for outdoor enthusiasts. With ample space for equipment, vehicles, and storage, the property would also make an excellent small guide service location, offering a comfortable and practical home base for hosting clients while enjoying direct access to Maine's wilderness and waterways.
Whether you're seeking a year-round residence, a recreational retreat, or a property that supports both lifestyle and livelihood, 25 Loop Road delivers privacy, waterfront enjoyment, and versatile potential in a true Maine setting.
Active under contract
$399,900
25 Loop Road, Chester, ME 04457
2beds
1,440sqft
Est.:
Single Family Residence
Built in 2009
4.33 Acres Lot
$390,800 Zestimate®
$278/sqft
$-- HOA
What's special
Peaceful waterfront settingQuiet wooded settingSurrounded by nature
- 56 days |
- 32 |
- 0 |
Likely to sell faster than
Zillow last checked: 8 hours ago
Listing updated: December 31, 2025 at 01:58pm
Listed by:
NextHome Experience
Source: Maine Listings,MLS#: 1646557
Facts & features
Interior
Bedrooms & bathrooms
- Bedrooms: 2
- Bathrooms: 1
- Full bathrooms: 1
Bedroom 1
- Level: First
Bedroom 2
- Level: Second
Bonus room
- Level: First
- Area: 224 Square Feet
- Dimensions: 7 x 32
Dining room
- Level: First
Kitchen
- Level: First
Living room
- Level: First
Other
- Level: First
Sunroom
- Level: First
Heating
- Baseboard, Direct Vent Heater, Heat Pump, Wood Stove
Cooling
- Heat Pump
Features
- Flooring: Carpet, Laminate, Tile, Wood
- Has fireplace: No
Interior area
- Total structure area: 1,440
- Total interior livable area: 1,440 sqft
- Finished area above ground: 1,440
- Finished area below ground: 0
Property
Parking
- Total spaces: 2
- Parking features: Garage
- Garage spaces: 2
Features
- Levels: Multi/Split
- Patio & porch: Patio, Screened
- Has view: Yes
- View description: Scenic, Trees/Woods
- Body of water: Medunkeunk Stream
- Frontage length: Waterfrontage: 311.13,Waterfrontage Owned: 311.13
Lot
- Size: 4.33 Acres
Details
- Additional structures: Outbuilding, Outhouse/Privy, Shed(s)
- Zoning: Shoreland
Construction
Type & style
- Home type: SingleFamily
- Architectural style: Chalet
- Property subtype: Single Family Residence
Materials
- Roof: Metal
Condition
- Year built: 2009
Utilities & green energy
- Electric: Circuit Breakers, Generator Hookup
- Sewer: Private Sewer, Septic Tank
- Water: Private, Well
Community & HOA
Location
- Region: Lincoln
Financial & listing details
- Price per square foot: $278/sqft
- Annual tax amount: $1,540
- Date on market: 12/14/2025
Estimated market value
$390,800
$371,000 - $410,000
$2,011/mo
Price history
Price history
| Date | Event | Price |
|---|---|---|
| 1/2/2026 | Pending sale | $399,900$278/sqft |
Source: | ||
| 12/31/2025 | Contingent | $399,900$278/sqft |
Source: | ||
| 12/14/2025 | Listed for sale | $399,900+0.2%$278/sqft |
Source: | ||
| 8/26/2025 | Sold | $399,000$277/sqft |
Source: | ||
| 8/26/2025 | Pending sale | $399,000$277/sqft |
Source: | ||
Public tax history
Public tax history
Tax history is unavailable.BuyAbility℠ payment
Est. payment
$2,364/mo
Principal & interest
$1867
Property taxes
$357
Home insurance
$140
Climate risks
Neighborhood: 04457
Nearby schools
GreatSchools rating
- 4/10Ella P Burr SchoolGrades: PK-3Distance: 1.1 mi
- 6/10Mattanawcook Jr High SchoolGrades: 4-8Distance: 1.7 mi
- 2/10Mattanawcook AcademyGrades: 9-12Distance: 1.1 mi
- Loading

