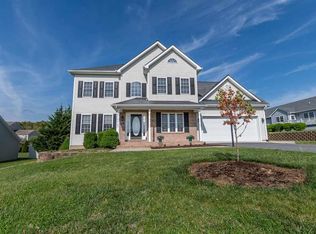Closed
$410,000
25 Mallard Rd, Stuarts Draft, VA 24477
4beds
2,315sqft
Single Family Residence
Built in 2005
0.35 Acres Lot
$432,400 Zestimate®
$177/sqft
$2,536 Estimated rent
Home value
$432,400
$411,000 - $454,000
$2,536/mo
Zestimate® history
Loading...
Owner options
Explore your selling options
What's special
You'll absolutely LOVE this Great Family Home!!! Beginning with the rocking chair covered front porch with mountain views…open the door and step inside to a home designed for today with clean lines and a lovely neutral paint palette. The inviting foyer is the vantage point to see the spacious interior design with fantastic flow and split bedroom plan. A vaulted living room with cozy gas log fireplace calls attention and leads to a comfortable collaboration~ to the efficient kitchen, breakfast nook and formal dining room… then on to the back covered deck perfect for relaxing or entertaining. The back yard shed even has electricity and is ready for projects or an added storage opportunity. Gracious, spacious living found HERE at 25 Mallard Road in an established, popular Stuarts Draft neighborhood! Call your buyer's agent to arrange a private tour TODAY!
Zillow last checked: 8 hours ago
Listing updated: February 08, 2025 at 08:35am
Listed by:
JUNESSA EPPERLY 540-292-8792,
KW COMMONWEALTH
Bought with:
ROY SCHNEIDER, 0225238780
NEXTHOME REALTY SELECT
Source: CAAR,MLS#: 640578 Originating MLS: Greater Augusta Association of Realtors Inc
Originating MLS: Greater Augusta Association of Realtors Inc
Facts & features
Interior
Bedrooms & bathrooms
- Bedrooms: 4
- Bathrooms: 3
- Full bathrooms: 2
- 1/2 bathrooms: 1
- Main level bathrooms: 2
- Main level bedrooms: 3
Primary bedroom
- Level: First
Bedroom
- Level: First
Bedroom
- Level: Second
Bedroom
- Level: First
Primary bathroom
- Level: First
Bathroom
- Level: First
Breakfast room nook
- Level: First
Dining room
- Level: First
Foyer
- Level: First
Kitchen
- Level: First
Living room
- Level: First
Other
- Level: First
Study
- Level: First
Heating
- Forced Air, Propane
Cooling
- Central Air
Appliances
- Included: Dishwasher, Electric Range, Disposal, Microwave, Refrigerator, Dryer, Washer
Features
- Double Vanity, Primary Downstairs, Sitting Area in Primary, Walk-In Closet(s), Breakfast Bar, Breakfast Area, Entrance Foyer, Eat-in Kitchen, Recessed Lighting, Vaulted Ceiling(s)
- Flooring: Carpet, Ceramic Tile, Hardwood
- Basement: Crawl Space,Sump Pump
- Number of fireplaces: 1
- Fireplace features: One, Gas, Gas Log
Interior area
- Total structure area: 2,825
- Total interior livable area: 2,315 sqft
- Finished area above ground: 2,315
- Finished area below ground: 0
Property
Parking
- Total spaces: 2
- Parking features: Asphalt, Attached, Electricity, Garage Faces Front, Garage, Garage Door Opener
- Attached garage spaces: 2
Features
- Levels: One
- Stories: 1
- Patio & porch: Composite, Covered, Deck, Front Porch, Patio, Porch
- Exterior features: Mature Trees/Landscape
- Has view: Yes
- View description: Mountain(s), Residential
Lot
- Size: 0.35 Acres
- Features: Garden, Landscaped, Level
Details
- Additional structures: Shed(s)
- Parcel number: 083/C2 4/5 /9
- Zoning description: SF12
Construction
Type & style
- Home type: SingleFamily
- Architectural style: Traditional
- Property subtype: Single Family Residence
Materials
- Stick Built, Vinyl Siding
- Foundation: Block
- Roof: Architectural
Condition
- New construction: No
- Year built: 2005
Utilities & green energy
- Electric: Underground
- Sewer: Public Sewer
- Water: Public
- Utilities for property: Cable Available, High Speed Internet Available, Propane, Other, Satellite Internet Available
Community & neighborhood
Security
- Security features: Surveillance System
Location
- Region: Stuarts Draft
- Subdivision: STONEY RUN
Price history
| Date | Event | Price |
|---|---|---|
| 6/14/2023 | Sold | $410,000+2.5%$177/sqft |
Source: | ||
| 4/17/2023 | Pending sale | $399,900$173/sqft |
Source: | ||
| 4/14/2023 | Listed for sale | $399,900+71.6%$173/sqft |
Source: | ||
| 7/20/2015 | Sold | $233,000-5.3%$101/sqft |
Source: Public Record Report a problem | ||
| 4/9/2015 | Pending sale | $246,000$106/sqft |
Source: Better Homes and Gardens Real Estate III #72587 Report a problem | ||
Public tax history
| Year | Property taxes | Tax assessment |
|---|---|---|
| 2025 | $2,114 -1.5% | $406,600 -1.5% |
| 2024 | $2,147 +31.2% | $412,800 +59% |
| 2023 | $1,635 | $259,600 |
Find assessor info on the county website
Neighborhood: 24477
Nearby schools
GreatSchools rating
- 3/10Guy K Stump Elementary SchoolGrades: PK-5Distance: 1.8 mi
- 4/10Stuarts Draft Middle SchoolGrades: 6-8Distance: 3.4 mi
- 5/10Stuarts Draft High SchoolGrades: 9-12Distance: 3.4 mi
Schools provided by the listing agent
- Elementary: Guy K. Stump
- Middle: Stuarts Draft
- High: Stuarts Draft
Source: CAAR. This data may not be complete. We recommend contacting the local school district to confirm school assignments for this home.

Get pre-qualified for a loan
At Zillow Home Loans, we can pre-qualify you in as little as 5 minutes with no impact to your credit score.An equal housing lender. NMLS #10287.
Sell for more on Zillow
Get a free Zillow Showcase℠ listing and you could sell for .
$432,400
2% more+ $8,648
With Zillow Showcase(estimated)
$441,048