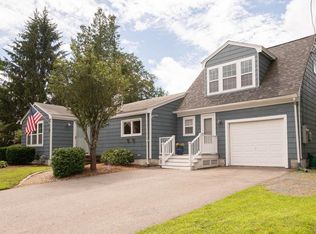Sold for $625,000 on 07/14/23
$625,000
25 Margaret Rd, South Hamilton, MA 01982
3beds
1,473sqft
Single Family Residence
Built in 1953
10,018 Square Feet Lot
$670,700 Zestimate®
$424/sqft
$2,845 Estimated rent
Home value
$670,700
$637,000 - $711,000
$2,845/mo
Zestimate® history
Loading...
Owner options
Explore your selling options
What's special
A cozy ranch featuring hardwood flooring is ready for its next owner! Beautifully landscaped double driveways & front gardens featuring granite, stone, belgian brick pavers. There’s a finished bonus basement family room, heated with a gas fireplace, adjacent to laundry area with exterior access to backyard.A 2nd mudroom entry leading to kitchen, patio, fenced yard and attached garage on a level lot in a neighborhood setting make this a very dog friendly home. Convenient access to MBTA, top rated schools,community pool, tennis & sport courts,conservation trails and more! Bring your own aesthetic to give this home an interior refresh, there is so much potential with this gem! Sellers have never lived in property and it is offered in “as is” condition. Open Thursday 11:30-12:30, Saturday & Sunday 12-2. Offers, if any, will be held until noon Tuesday with a 24 - 48 hour response time.
Zillow last checked: 8 hours ago
Listing updated: July 14, 2023 at 12:48pm
Listed by:
Cricket Sperry 978-578-5446,
J. Barrett & Company 978-526-8555
Bought with:
Kara Ross
Coldwell Banker Realty - Andover
Source: MLS PIN,MLS#: 73112649
Facts & features
Interior
Bedrooms & bathrooms
- Bedrooms: 3
- Bathrooms: 1
- Full bathrooms: 1
Primary bedroom
- Features: Closet, Flooring - Hardwood
- Level: First
- Area: 146.72
- Dimensions: 13.1 x 11.2
Bedroom 2
- Features: Closet, Flooring - Hardwood
- Level: First
- Area: 104.88
- Dimensions: 11.4 x 9.2
Bedroom 3
- Features: Closet, Flooring - Wood
- Level: First
- Area: 103.74
- Dimensions: 11.4 x 9.1
Bathroom 1
- Area: 49.49
- Dimensions: 8.1 x 6.11
Family room
- Features: Flooring - Wall to Wall Carpet
- Level: Basement
- Area: 473.04
- Dimensions: 21.9 x 21.6
Kitchen
- Features: Flooring - Stone/Ceramic Tile, Dining Area, Open Floorplan
- Level: First
- Area: 169.86
- Dimensions: 14.9 x 11.4
Living room
- Features: Closet, Flooring - Hardwood
- Level: First
- Area: 191.52
- Dimensions: 16.8 x 11.4
Heating
- Forced Air, Natural Gas
Cooling
- None
Appliances
- Laundry: Electric Dryer Hookup, In Basement, Washer Hookup
Features
- Mud Room, Internet Available - Unknown
- Flooring: Wood, Carpet, Stone / Slate, Vinyl / VCT
- Doors: Insulated Doors, Storm Door(s)
- Windows: Insulated Windows, Storm Window(s)
- Basement: Full,Partially Finished,Interior Entry,Bulkhead,Concrete
- Number of fireplaces: 1
- Fireplace features: Family Room
Interior area
- Total structure area: 1,473
- Total interior livable area: 1,473 sqft
Property
Parking
- Total spaces: 5
- Parking features: Attached, Garage Door Opener, Garage Faces Side, Off Street
- Attached garage spaces: 1
- Uncovered spaces: 4
Features
- Patio & porch: Enclosed
- Exterior features: Patio - Enclosed, Fenced Yard
- Fencing: Fenced
- Waterfront features: Lake/Pond, Ocean, Beach Ownership(Other (See Remarks))
- Frontage length: 100.00
Lot
- Size: 10,018 sqft
- Features: Level
Details
- Foundation area: 960
- Parcel number: 57102,1919267
- Zoning: R1A
Construction
Type & style
- Home type: SingleFamily
- Architectural style: Ranch
- Property subtype: Single Family Residence
Materials
- Frame
- Foundation: Concrete Perimeter
- Roof: Shingle
Condition
- Year built: 1953
Utilities & green energy
- Electric: 100 Amp Service
- Sewer: Inspection Required for Sale, Private Sewer
- Water: Public
- Utilities for property: for Electric Dryer, Washer Hookup, Icemaker Connection
Community & neighborhood
Community
- Community features: Public Transportation, Shopping, Pool, Tennis Court(s), Park, Walk/Jog Trails, Stable(s), Golf, Bike Path, Conservation Area, Highway Access, House of Worship, Private School, Public School, T-Station, University
Location
- Region: South Hamilton
Other
Other facts
- Listing terms: Contract
- Road surface type: Paved
Price history
| Date | Event | Price |
|---|---|---|
| 7/14/2023 | Sold | $625,000+4.3%$424/sqft |
Source: MLS PIN #73112649 Report a problem | ||
| 5/24/2023 | Contingent | $599,000$407/sqft |
Source: MLS PIN #73112649 Report a problem | ||
| 5/17/2023 | Listed for sale | $599,000+473.2%$407/sqft |
Source: MLS PIN #73112649 Report a problem | ||
| 11/29/1984 | Sold | $104,500$71/sqft |
Source: Agent Provided Report a problem | ||
Public tax history
| Year | Property taxes | Tax assessment |
|---|---|---|
| 2025 | $7,585 | $433,200 |
| 2024 | $7,585 | $433,200 |
| 2023 | $7,585 | $433,200 |
Find assessor info on the county website
Neighborhood: 01982
Nearby schools
GreatSchools rating
- 6/10Winthrop SchoolGrades: PK-5Distance: 0.6 mi
- 9/10Miles River Middle SchoolGrades: 6-8Distance: 1.1 mi
- 9/10Hamilton-Wenham Regional High SchoolGrades: 9-12Distance: 1 mi
Schools provided by the listing agent
- Middle: Miles River
- High: Hwrhs
Source: MLS PIN. This data may not be complete. We recommend contacting the local school district to confirm school assignments for this home.

Get pre-qualified for a loan
At Zillow Home Loans, we can pre-qualify you in as little as 5 minutes with no impact to your credit score.An equal housing lender. NMLS #10287.
Sell for more on Zillow
Get a free Zillow Showcase℠ listing and you could sell for .
$670,700
2% more+ $13,414
With Zillow Showcase(estimated)
$684,114