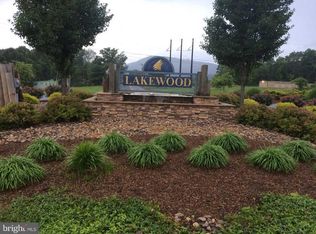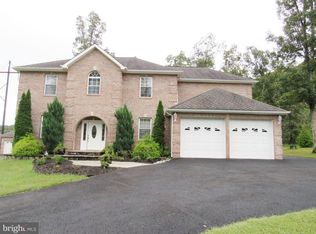Sold for $710,000
$710,000
25 Mariner Ct, Ridgeley, WV 26753
6beds
3,230sqft
Single Family Residence
Built in 2004
5,000 Square Feet Lot
$712,900 Zestimate®
$220/sqft
$3,208 Estimated rent
Home value
$712,900
Estimated sales range
Not available
$3,208/mo
Zestimate® history
Loading...
Owner options
Explore your selling options
What's special
BACK ON THE MARKET! NEW PRICE IMPROVEMENT!!! ALL REASONABLE OFFERS WILL BE ENTERTAINED! Step into the lifestyle you’ve been dreaming of—where space, style, and serenity come together in perfect harmony. From the moment you arrive, the circular driveway and stately brick entry set the tone for the luxury that awaits inside. This stunning contemporary home offers 5–6 spacious bedrooms, 4 full baths, and 2 half baths, providing plenty of room for everyone to live, relax, and entertain in style. Step inside to find a gorgeous modern kitchen featuring granite countertops, a gas cooktop, wall oven, and plenty of custom cabinetry. The main level flows effortlessly into a large living room with a cozy gas fireplace, a warm and inviting family room with a wood-burning fireplace, and beautiful wood floors throughout. Large windows flood the home with natural light, creating a bright and airy ambiance in every room. Central vacuum system! Master Bedroom Suite with Full bath- with jacuzzi, shower, private toilet and a walk-in closet. Two bedrooms with jack-and-jill bathroom, and an additional guest bathroom and closet and linen rooms! This home has so much to offer! Upstairs, the bonus room over the two-car garage is the perfect hangout space for guests, movie nights, or a playroom. The finished basement includes a wet bar and two additional bedrooms—ideal for in-laws or visiting friends—while the unfinished section provides ample storage. Outside, you’ll fall in love with the 1.4+/-acre yard, perfect for summer fun, gatherings, or quiet evenings under the stars. The heated inground pool with a slide promises endless enjoyment, hot tub, a beautiful patio and recent upgrades—like a robotic chlorination system, privacy fencing, and package-ready mailbox—bring added convenience and value. Additional updates in the past five years include dual-zone A/C replacements, a newly finished room with a full bath above the garage, enhanced pool systems, and more. This home offers a total of 5,000 +/- finished square feet, central air, quality craftsmanship, and a lifestyle many dream of—but only a few get to experience. Don’t miss your chance to tour this exceptional property—schedule your private showing today!
Zillow last checked: 8 hours ago
Listing updated: November 14, 2025 at 05:31pm
Listed by:
Pam Terry 301-697-1442,
EXP Realty, LLC
Bought with:
Katie Gattens, WVS190300746
Coldwell Banker Home Town Realty
Source: Bright MLS,MLS#: WVMI2003438
Facts & features
Interior
Bedrooms & bathrooms
- Bedrooms: 6
- Bathrooms: 5
- Full bathrooms: 4
- 1/2 bathrooms: 1
- Main level bathrooms: 3
- Main level bedrooms: 3
Other
- Features: Attached Bathroom
- Level: Main
Heating
- Heat Pump, Electric
Cooling
- Central Air, Other, Zoned, Electric
Appliances
- Included: Cooktop, Dishwasher, Disposal, Refrigerator, Exhaust Fan, Oven, Stainless Steel Appliance(s), Washer, Dryer, Water Heater
- Laundry: Main Level
Features
- Bar, Soaking Tub, Bathroom - Stall Shower, Built-in Features, Ceiling Fan(s), Crown Molding, Dining Area, Family Room Off Kitchen, Open Floorplan, Formal/Separate Dining Room, Kitchen - Table Space, Kitchen Island, Recessed Lighting, Upgraded Countertops, Walk-In Closet(s), Dry Wall
- Flooring: Carpet, Ceramic Tile, Wood
- Basement: Full
- Number of fireplaces: 2
- Fireplace features: Gas/Propane, Wood Burning
Interior area
- Total structure area: 3,230
- Total interior livable area: 3,230 sqft
- Finished area above ground: 3,230
- Finished area below ground: 0
Property
Parking
- Total spaces: 3
- Parking features: Basement, Garage Faces Side, Circular Driveway, Attached
- Attached garage spaces: 3
- Has uncovered spaces: Yes
Accessibility
- Accessibility features: None
Features
- Levels: One
- Stories: 1
- Patio & porch: Patio, Porch
- Exterior features: Lighting, Play Area, Other
- Has private pool: Yes
- Pool features: In Ground, Heated, Private
- Has spa: Yes
- Spa features: Hot Tub
- Fencing: Privacy,Vinyl
- Has view: Yes
- View description: Lake, Mountain(s), Street, Trees/Woods, Scenic Vista, Water
- Has water view: Yes
- Water view: Lake,Water
Lot
- Size: 5,000 sqft
- Features: Backs to Trees, Front Yard, Irregular Lot, Landscaped, Wooded, Private, Rear Yard, SideYard(s)
Details
- Additional structures: Above Grade, Below Grade
- Parcel number: 04 14G001500000000
- Zoning: RESID
- Special conditions: Standard
Construction
Type & style
- Home type: SingleFamily
- Architectural style: Contemporary
- Property subtype: Single Family Residence
Materials
- Brick
- Foundation: Block
- Roof: Shingle
Condition
- Excellent
- New construction: No
- Year built: 2004
Utilities & green energy
- Sewer: Public Sewer
- Water: Public
Community & neighborhood
Security
- Security features: Security System
Location
- Region: Ridgeley
- Subdivision: Lakewood
Other
Other facts
- Listing agreement: Exclusive Right To Sell
- Ownership: Fee Simple
Price history
| Date | Event | Price |
|---|---|---|
| 11/14/2025 | Sold | $710,000+1.6%$220/sqft |
Source: | ||
| 10/6/2025 | Contingent | $699,000$216/sqft |
Source: | ||
| 9/22/2025 | Listed for sale | $699,000-2.2%$216/sqft |
Source: | ||
| 9/7/2025 | Contingent | $714,900$221/sqft |
Source: | ||
| 7/30/2025 | Price change | $714,900-1.4%$221/sqft |
Source: | ||
Public tax history
| Year | Property taxes | Tax assessment |
|---|---|---|
| 2025 | $3,833 +3.9% | $321,060 +3.9% |
| 2024 | $3,687 +12.9% | $308,880 +12.9% |
| 2023 | $3,267 | $273,660 |
Find assessor info on the county website
Neighborhood: 26753
Nearby schools
GreatSchools rating
- 6/10Frankfort Middle SchoolGrades: 5-8Distance: 3.3 mi
- 10/10Frankfort High SchoolGrades: 9-12Distance: 3.1 mi
- NAWiley Ford Primary SchoolGrades: PK-3Distance: 3.1 mi
Schools provided by the listing agent
- District: Mineral County Schools
Source: Bright MLS. This data may not be complete. We recommend contacting the local school district to confirm school assignments for this home.

Get pre-qualified for a loan
At Zillow Home Loans, we can pre-qualify you in as little as 5 minutes with no impact to your credit score.An equal housing lender. NMLS #10287.

