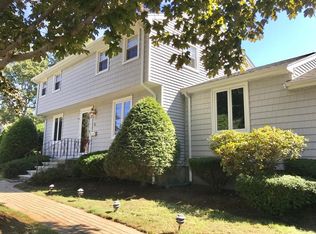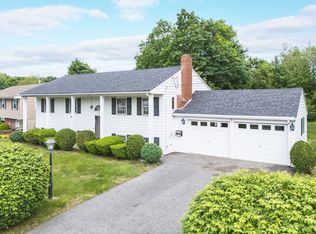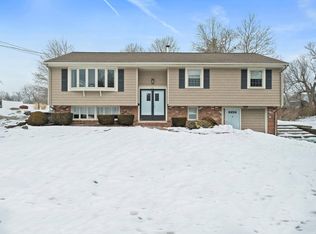Take a look at this gem! In a great part of Weymouth. This home is on a quiet Cul-de-sac. House includes beautiful 3 bedroom 1.5 bath colonial. This home comes with an open floor plan, hardwood floors on the first floor. A brand new central air system on the first floor. Back yard includes a 20X40 in ground pool and still enough green space. Screen porch attached to the home for a great playroom. Two car garage attached.
This property is off market, which means it's not currently listed for sale or rent on Zillow. This may be different from what's available on other websites or public sources.


