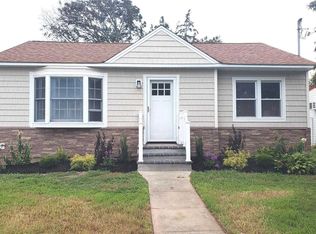Sold for $635,000
$635,000
25 Martin Road, Bethpage, NY 11714
3beds
1,079sqft
Single Family Residence, Residential
Built in 1951
8,165 Square Feet Lot
$935,200 Zestimate®
$589/sqft
$3,937 Estimated rent
Home value
$935,200
$888,000 - $982,000
$3,937/mo
Zestimate® history
Loading...
Owner options
Explore your selling options
What's special
Welcome to your future home in the heart of Bethpage! This delightful 3-bedroom, 2-bathroom ranch is set on an expansive property, offering ample space for outdoor activities, gardening, and relaxation. With its open layout and bright, airy rooms, this home is perfect for both comfortable living and entertaining. The large property provides endless possibilities, whether you envision a tranquil garden oasis or a space for family gatherings. This ranch is a rare find-come and see the potential that awaits!, Additional information: Interior Features:Lr/Dr
Zillow last checked: 8 hours ago
Listing updated: January 14, 2025 at 08:46am
Listed by:
Dana Epstein 516-322-0641,
Signature Premier Properties 516-799-7100,
Robert Scaccia 516-909-1356,
Signature Premier Properties
Bought with:
Sadia Mughal, 10401383287
Coldwell Banker American Homes
Source: OneKey® MLS,MLS#: L3571210
Facts & features
Interior
Bedrooms & bathrooms
- Bedrooms: 3
- Bathrooms: 2
- Full bathrooms: 2
Other
- Description: Living Room, Dining Room, Eat In Kitchen, Bedroom, Bedroom, Bedroom, Bathroom, Bathroom
- Level: First
Heating
- Hot Water, Oil
Cooling
- None
Appliances
- Included: Tankless Water Heater
Features
- Eat-in Kitchen
- Flooring: Hardwood
- Basement: Finished,Full,Partially Finished
- Attic: Pull Stairs
- Has fireplace: No
Interior area
- Total structure area: 1,079
- Total interior livable area: 1,079 sqft
Property
Parking
- Parking features: Attached, Private
Features
- Fencing: Fenced
Lot
- Size: 8,165 sqft
- Dimensions: 99 x 108
- Features: Level
Details
- Parcel number: 2489464950000230
Construction
Type & style
- Home type: SingleFamily
- Architectural style: Ranch
- Property subtype: Single Family Residence, Residential
Materials
- Cedar
Condition
- Year built: 1951
Utilities & green energy
- Sewer: Public Sewer
- Water: Public
Community & neighborhood
Location
- Region: Bethpage
Other
Other facts
- Listing agreement: Exclusive Right To Sell
Price history
| Date | Event | Price |
|---|---|---|
| 10/9/2025 | Listing removed | $4,200$4/sqft |
Source: Zillow Rentals Report a problem | ||
| 9/28/2025 | Listed for rent | $4,200+100%$4/sqft |
Source: Zillow Rentals Report a problem | ||
| 7/17/2025 | Price change | $959,000-4%$889/sqft |
Source: | ||
| 7/1/2025 | Listed for sale | $999,000+57.3%$926/sqft |
Source: | ||
| 1/10/2025 | Sold | $635,000+41.1%$589/sqft |
Source: | ||
Public tax history
| Year | Property taxes | Tax assessment |
|---|---|---|
| 2024 | -- | $472 |
| 2023 | -- | $472 |
| 2022 | -- | $472 |
Find assessor info on the county website
Neighborhood: 11714
Nearby schools
GreatSchools rating
- 7/10John H West SchoolGrades: K-5Distance: 0.9 mi
- 5/10Plainedge Middle SchoolGrades: 6-8Distance: 0.5 mi
- 8/10Plainedge Senior High SchoolGrades: 9-12Distance: 2.2 mi
Schools provided by the listing agent
- Middle: Plainedge Middle School
- High: Plainedge Senior High School
Source: OneKey® MLS. This data may not be complete. We recommend contacting the local school district to confirm school assignments for this home.
Get a cash offer in 3 minutes
Find out how much your home could sell for in as little as 3 minutes with a no-obligation cash offer.
Estimated market value$935,200
Get a cash offer in 3 minutes
Find out how much your home could sell for in as little as 3 minutes with a no-obligation cash offer.
Estimated market value
$935,200
