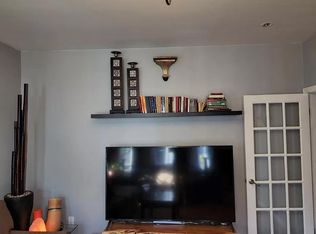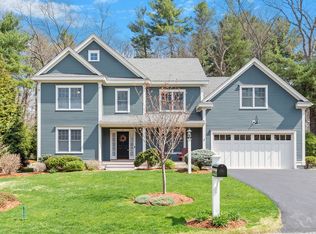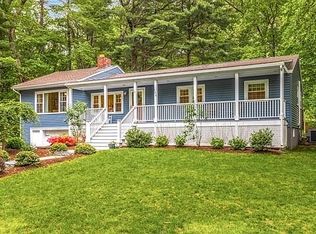Sold for $1,950,000 on 05/10/24
$1,950,000
25 Maxwell Rd, Bedford, MA 01730
5beds
5,290sqft
Single Family Residence
Built in 2023
9,500 Square Feet Lot
$1,974,700 Zestimate®
$369/sqft
$7,322 Estimated rent
Home value
$1,974,700
$1.84M - $2.13M
$7,322/mo
Zestimate® history
Loading...
Owner options
Explore your selling options
What's special
Experience luxury living in the heart of Bedford Center with this stunning new construction property. Boasting 5 bedrooms and 5.5 bathrooms, this residence offers the perfect blend of modern design and timeless elegance. The state-of-the-art energy efficiency features not only showcase a commitment to sustainability but also ensure lower utility costs. Entertain with ease in the spacious living and dining areas, designed for seamless flow. The gourmet kitchen is equipped with top-of-the-line appliances, perfect for culinary enthusiasts. Each of the 5 bedrooms provides a tranquil retreat, while the primary suite exudes opulence with a spa-like ensuite bath. Designed for the eco-conscious, the property is wired for car chargers, aligning with a green lifestyle and minimizing your carbon footprint. The outdoor stone patio is ideal for both entertaining and relaxation, yet nearby to Bedford center, and convenient to dining and shopping. Walk to upper schools and parks. HERs code is 42!
Zillow last checked: 8 hours ago
Listing updated: May 10, 2024 at 02:28pm
Listed by:
Mimi & Diane 781-454-5589,
Barrett Sotheby's International Realty 781-862-1700
Bought with:
Christman Johnsson Group
Hammond Residential Real Estate
Source: MLS PIN,MLS#: 73192459
Facts & features
Interior
Bedrooms & bathrooms
- Bedrooms: 5
- Bathrooms: 6
- Full bathrooms: 5
- 1/2 bathrooms: 1
Primary bedroom
- Features: Bathroom - Full, Bathroom - Double Vanity/Sink, Closet - Linen, Walk-In Closet(s), Closet, Closet/Cabinets - Custom Built, Flooring - Hardwood, Flooring - Stone/Ceramic Tile, Window(s) - Bay/Bow/Box, Double Vanity, Recessed Lighting, Lighting - Sconce, Lighting - Overhead
- Level: Second
- Area: 336
- Dimensions: 14 x 24
Bedroom 2
- Features: Bathroom - Full, Closet, Flooring - Hardwood, Lighting - Overhead
- Level: Second
- Area: 187
- Dimensions: 11 x 17
Bedroom 3
- Features: Bathroom - Full, Closet, Flooring - Hardwood, Lighting - Overhead
- Level: Second
- Area: 154
- Dimensions: 14 x 11
Bedroom 4
- Features: Bathroom - Full, Bathroom - Double Vanity/Sink, Closet, Flooring - Hardwood, Recessed Lighting, Lighting - Overhead
- Level: Second
- Area: 230
- Dimensions: 23 x 10
Bedroom 5
- Features: Bathroom - Full, Bathroom - Double Vanity/Sink, Skylight, Closet, Flooring - Hardwood, Flooring - Stone/Ceramic Tile, Lighting - Overhead
- Level: Third
- Area: 612
- Dimensions: 34 x 18
Primary bathroom
- Features: Yes
Bathroom 1
- Features: Flooring - Stone/Ceramic Tile, Countertops - Stone/Granite/Solid
- Level: First
- Area: 24
- Dimensions: 3 x 8
Bathroom 2
- Features: Bathroom - Full, Bathroom - Double Vanity/Sink, Bathroom - Tiled With Tub & Shower, Flooring - Stone/Ceramic Tile, Countertops - Stone/Granite/Solid, Recessed Lighting, Lighting - Sconce, Soaking Tub
- Level: Second
- Area: 160
- Dimensions: 10 x 16
Bathroom 3
- Features: Bathroom - Full, Bathroom - Tiled With Tub & Shower, Flooring - Stone/Ceramic Tile, Countertops - Stone/Granite/Solid, Lighting - Pendant
- Level: Second
- Area: 54
- Dimensions: 9 x 6
Dining room
- Features: Flooring - Hardwood, Wainscoting, Lighting - Pendant, Crown Molding
- Level: Main,First
- Area: 143
- Dimensions: 13 x 11
Family room
- Features: Closet/Cabinets - Custom Built, Flooring - Hardwood, Cable Hookup, Exterior Access, Open Floorplan, Recessed Lighting, Slider
- Level: Main,First
- Area: 304
- Dimensions: 19 x 16
Kitchen
- Features: Flooring - Hardwood, Dining Area, Countertops - Stone/Granite/Solid, Kitchen Island, Exterior Access, Open Floorplan, Recessed Lighting, Slider, Stainless Steel Appliances, Pot Filler Faucet, Wine Chiller, Lighting - Pendant
- Level: Main,First
- Area: 432
- Dimensions: 24 x 18
Living room
- Features: Flooring - Hardwood, Window(s) - Bay/Bow/Box, Open Floorplan, Recessed Lighting, Wainscoting, Lighting - Overhead, Crown Molding
- Level: Main,First
- Area: 169
- Dimensions: 13 x 13
Heating
- Forced Air, Heat Pump, Air Source Heat Pumps (ASHP)
Cooling
- Central Air, Air Source Heat Pumps (ASHP)
Appliances
- Laundry: Flooring - Stone/Ceramic Tile, Stone/Granite/Solid Countertops, Cabinets - Upgraded, Electric Dryer Hookup, Lighting - Overhead, Sink, Second Floor, Washer Hookup
Features
- Recessed Lighting, Closet/Cabinets - Custom Built, Closet, Bathroom - Full, Bathroom - Tiled With Shower Stall, Closet - Linen, Countertops - Stone/Granite/Solid, Bathroom - Double Vanity/Sink, Lighting - Pendant, Lighting - Sconce, Exercise Room, Bonus Room, Play Room, Bathroom, Walk-up Attic, Wired for Sound, High Speed Internet
- Flooring: Tile, Vinyl, Hardwood, Flooring - Vinyl, Flooring - Stone/Ceramic Tile
- Doors: French Doors
- Windows: Insulated Windows
- Basement: Full,Partially Finished
- Number of fireplaces: 1
- Fireplace features: Family Room
Interior area
- Total structure area: 5,290
- Total interior livable area: 5,290 sqft
Property
Parking
- Total spaces: 6
- Parking features: Attached, Garage Door Opener, Heated Garage, Garage Faces Side, Insulated, Off Street, Paved
- Attached garage spaces: 2
- Uncovered spaces: 4
Features
- Patio & porch: Deck - Composite, Patio
- Exterior features: Deck - Composite, Patio, Rain Gutters, Professional Landscaping, Sprinkler System
Lot
- Size: 9,500 sqft
- Features: Corner Lot
Details
- Parcel number: M:045 P:0155,351465
- Zoning: C
Construction
Type & style
- Home type: SingleFamily
- Architectural style: Colonial
- Property subtype: Single Family Residence
Materials
- Frame
- Foundation: Concrete Perimeter
- Roof: Shingle
Condition
- Year built: 2023
Details
- Warranty included: Yes
Utilities & green energy
- Electric: Circuit Breakers, 200+ Amp Service
- Sewer: Public Sewer
- Water: Public
- Utilities for property: for Electric Range, for Electric Oven, for Electric Dryer, Washer Hookup, Icemaker Connection
Green energy
- Energy efficient items: Thermostat
Community & neighborhood
Community
- Community features: Public Transportation, Shopping, Tennis Court(s), Park, Walk/Jog Trails, Stable(s), Golf, Medical Facility, Bike Path, Conservation Area, Highway Access, House of Worship, Public School
Location
- Region: Bedford
Other
Other facts
- Road surface type: Paved
Price history
| Date | Event | Price |
|---|---|---|
| 5/10/2024 | Sold | $1,950,000-2.5%$369/sqft |
Source: MLS PIN #73192459 Report a problem | ||
| 3/18/2024 | Listed for sale | $1,999,500$378/sqft |
Source: MLS PIN #73192459 Report a problem | ||
| 3/18/2024 | Contingent | $1,999,500$378/sqft |
Source: MLS PIN #73192459 Report a problem | ||
| 2/26/2024 | Price change | $1,999,500-4.7%$378/sqft |
Source: MLS PIN #73192459 Report a problem | ||
| 1/10/2024 | Listed for sale | $2,098,0000%$397/sqft |
Source: MLS PIN #73192459 Report a problem | ||
Public tax history
| Year | Property taxes | Tax assessment |
|---|---|---|
| 2025 | $22,030 +21.6% | $1,829,700 +19.9% |
| 2024 | $18,123 +214.7% | $1,525,500 +230.6% |
| 2023 | $5,758 -19.3% | $461,400 -12.1% |
Find assessor info on the county website
Neighborhood: 01730
Nearby schools
GreatSchools rating
- 8/10Lt Job Lane SchoolGrades: 3-5Distance: 1.2 mi
- 9/10John Glenn Middle SchoolGrades: 6-8Distance: 0.7 mi
- 10/10Bedford High SchoolGrades: 9-12Distance: 0.6 mi
Schools provided by the listing agent
- Elementary: Davisk-2lane3-5
- Middle: John Glenn
- High: Bedford
Source: MLS PIN. This data may not be complete. We recommend contacting the local school district to confirm school assignments for this home.
Get a cash offer in 3 minutes
Find out how much your home could sell for in as little as 3 minutes with a no-obligation cash offer.
Estimated market value
$1,974,700
Get a cash offer in 3 minutes
Find out how much your home could sell for in as little as 3 minutes with a no-obligation cash offer.
Estimated market value
$1,974,700


